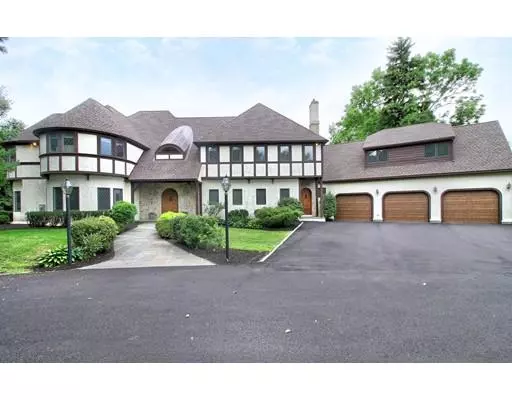For more information regarding the value of a property, please contact us for a free consultation.
Key Details
Sold Price $1,570,000
Property Type Single Family Home
Sub Type Single Family Residence
Listing Status Sold
Purchase Type For Sale
Square Footage 7,378 sqft
Price per Sqft $212
MLS Listing ID 72457954
Sold Date 05/03/19
Style Colonial, Tudor, Other (See Remarks)
Bedrooms 5
Full Baths 3
Half Baths 1
HOA Y/N false
Year Built 1988
Annual Tax Amount $25,766
Tax Year 2019
Lot Size 2.360 Acres
Acres 2.36
Property Description
Location! Minutes from train and highway, schools and town. Set at the end of a culdesac on manicured grounds, this home offers all the elegance and luxury suited for entertaining yet retains the comfort and warmth of a family home. Gracious entrance foyer with spiraled staircase, large sitting room with coffered ceilings, Cherry office has walls of built ins and curved walls of windows, Formal dining room has pass through to kitchen, Fireplace family room with vaulted ceilings leads to heated Sunroom. Expansive updated Eat in kitchen offers plenty of space and views of the meticulous landscaped lot with deck and inground pool. Five good sized bedrooms on second floor including the fireplace master suite complete with sitting area, his/her closets, luxurious bath. Rec room and back staircase lead to mud area and 3 car garage. High ceilings, much detail, large windows, new hardwood floors, new roof and newly renovated condition make this a great choice for those wanting to move right in
Location
State MA
County Norfolk
Zoning RE
Direction Clapboardtree Street to Manor Lane
Rooms
Family Room Flooring - Hardwood, Recessed Lighting
Primary Bedroom Level Second
Dining Room Flooring - Hardwood, French Doors, Chair Rail, Wainscoting
Kitchen Flooring - Stone/Ceramic Tile, Dining Area, Pantry, Countertops - Stone/Granite/Solid, Kitchen Island, Recessed Lighting
Interior
Interior Features Coffered Ceiling(s), Closet/Cabinets - Custom Built, Recessed Lighting, Ceiling - Cathedral, Closet, Bathroom - Full, Closet - Linen, Countertops - Stone/Granite/Solid, Double Vanity, Study, Sun Room, Foyer, Bonus Room, Mud Room, Bathroom, Central Vacuum, Laundry Chute
Heating Baseboard, Oil
Cooling Central Air
Flooring Tile, Carpet, Marble, Hardwood, Flooring - Hardwood, Flooring - Wall to Wall Carpet, Flooring - Stone/Ceramic Tile
Fireplaces Number 2
Fireplaces Type Family Room, Master Bedroom
Appliance Range, Oven, Dishwasher, Disposal, Refrigerator, Range Hood, Oil Water Heater, Tank Water Heater, Utility Connections for Gas Range, Utility Connections for Electric Oven, Utility Connections for Electric Dryer
Laundry Flooring - Stone/Ceramic Tile, First Floor, Washer Hookup
Exterior
Exterior Feature Professional Landscaping, Sprinkler System, Decorative Lighting
Garage Spaces 3.0
Fence Fenced/Enclosed, Fenced
Pool Pool - Inground Heated
Community Features Public Transportation, Shopping, Pool, Tennis Court(s), Park, Walk/Jog Trails, Golf, Conservation Area, Highway Access, House of Worship, Private School, Public School, T-Station, Other
Utilities Available for Gas Range, for Electric Oven, for Electric Dryer, Washer Hookup
Waterfront false
Roof Type Shingle
Total Parking Spaces 10
Garage Yes
Private Pool true
Building
Lot Description Cul-De-Sac, Easements, Level
Foundation Slab
Sewer Public Sewer
Water Public
Schools
Elementary Schools Hanlon
Middle Schools Thurston Middle
High Schools Westwood High
Others
Senior Community false
Read Less Info
Want to know what your home might be worth? Contact us for a FREE valuation!

Our team is ready to help you sell your home for the highest possible price ASAP
Bought with Roula Gallis Bakis • Bel Air Properties
GET MORE INFORMATION




