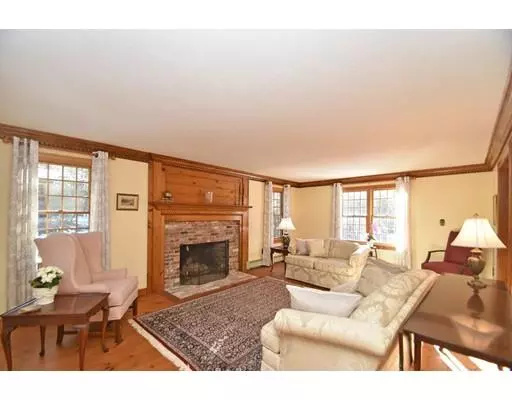For more information regarding the value of a property, please contact us for a free consultation.
Key Details
Sold Price $510,000
Property Type Single Family Home
Sub Type Single Family Residence
Listing Status Sold
Purchase Type For Sale
Square Footage 2,868 sqft
Price per Sqft $177
MLS Listing ID 72458416
Sold Date 04/24/19
Style Colonial
Bedrooms 4
Full Baths 3
Half Baths 1
HOA Y/N false
Year Built 1978
Annual Tax Amount $7,953
Tax Year 2018
Lot Size 1.070 Acres
Acres 1.07
Property Description
This beautiful Colonial full of charm & character is situated on over an acre in a desirable Boylston neighborhood and is waiting for YOU! Inviting & spacious living room boasts pine wood floors & a fireplace! Eat-in kitchen has built-in pine cabinets & sliding glass doors leading you to the deck. Formal dining & family rooms offers a great space for entertaining! Down the hall is a 1/2 bath, office w/ floor to ceiling built in storage & add’l bonus room completes the main level! Exposed beam ceilings adds to the character throughout the 1st fl. Second flr features a master bedrm w/ fireplace, walk in closet & full bath. Full bath & 3 add’l spacious bedrms all provide ample closet space! Walk-out lower level could be finished for additional living space and includes another fireplace & access to the back yard! Exterior features large 2 car garage & long driveway for plenty of off-street parking! Come see all this home has to offer!
Location
State MA
County Worcester
Zoning R
Direction Central St to Bay Path Dr
Rooms
Family Room Beamed Ceilings, Flooring - Wood
Basement Walk-Out Access, Garage Access, Concrete, Unfinished
Primary Bedroom Level Second
Dining Room Beamed Ceilings, Flooring - Wood, Window(s) - Bay/Bow/Box
Kitchen Beamed Ceilings, Flooring - Vinyl, Dining Area, Countertops - Stone/Granite/Solid, Slider, Stainless Steel Appliances
Interior
Interior Features Bathroom - Full, Bathroom - With Tub, Ceiling Fan(s), Walk-In Closet(s), Cable Hookup, Bathroom, Office, Bonus Room
Heating Baseboard, Oil
Cooling None
Flooring Tile, Vinyl, Carpet, Pine, Flooring - Stone/Ceramic Tile, Flooring - Wall to Wall Carpet
Fireplaces Number 4
Fireplaces Type Family Room, Living Room, Master Bedroom
Appliance Range, Dishwasher, Refrigerator, Washer, Dryer, Oil Water Heater, Tank Water Heater, Utility Connections for Electric Dryer
Laundry Washer Hookup
Exterior
Exterior Feature Rain Gutters
Garage Spaces 2.0
Community Features Public Transportation, Shopping, Park, Walk/Jog Trails, Highway Access, Public School
Utilities Available for Electric Dryer, Washer Hookup
Waterfront false
Roof Type Shingle
Total Parking Spaces 5
Garage Yes
Building
Lot Description Cul-De-Sac, Wooded
Foundation Concrete Perimeter
Sewer Private Sewer
Water Public
Read Less Info
Want to know what your home might be worth? Contact us for a FREE valuation!

Our team is ready to help you sell your home for the highest possible price ASAP
Bought with Janet Schoeny • RE/MAX Vision
GET MORE INFORMATION




