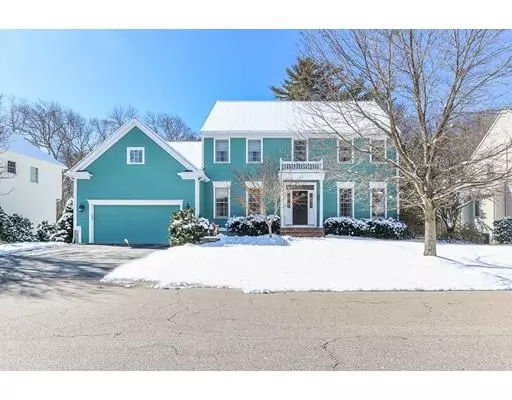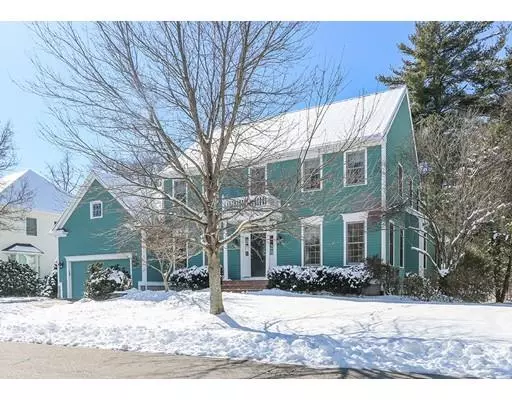For more information regarding the value of a property, please contact us for a free consultation.
Key Details
Sold Price $1,102,500
Property Type Single Family Home
Sub Type Single Family Residence
Listing Status Sold
Purchase Type For Sale
Square Footage 3,100 sqft
Price per Sqft $355
MLS Listing ID 72458458
Sold Date 05/10/19
Style Colonial
Bedrooms 4
Full Baths 3
Half Baths 1
Year Built 1997
Annual Tax Amount $12,168
Tax Year 2019
Lot Size 0.830 Acres
Acres 0.83
Property Description
Gorgeous 4 bedroom, 3½ bath colonial in one of Westwood's most desirable neighborhoods. Enter through a large foyer flanked by a formal dining and living room with crown moldings and oversized windows. Complete with features like gleaming hardwood floors, 9’ ceilings, custom oversized kitchen with granite counters, granite center island with seating, breakfast area, double ovens, and a separate desk area. The open concept kitchen overlooks the expansive family room with fireplace. With privacy, spend summer nights on the beautiful screened-in porch and adjoining spacious deck with wood panel flooring, recessed lights and vaulted ceiling. The 2nd floor offers a master suite with an oversized WIC, plus 3 large bedrooms and 2 full baths. Excellent expansion possibilities in attic and over garage. Fully finished lower level with built-ins, oversized play room with ground level windows, exercise room, full bath, and walk out to a beautiful private lot. A true gem, not to be missed!
Location
State MA
County Norfolk
Zoning RES
Direction Clapboardtree Street to Winter Street to Colby Way to Whitney Avenue
Rooms
Family Room Flooring - Hardwood, Deck - Exterior, Exterior Access, Open Floorplan
Basement Full, Finished, Walk-Out Access, Interior Entry
Primary Bedroom Level Second
Dining Room Flooring - Hardwood
Kitchen Flooring - Hardwood, Countertops - Stone/Granite/Solid, Kitchen Island, Cabinets - Upgraded, Deck - Exterior, Exterior Access, Open Floorplan, Gas Stove
Interior
Interior Features Bathroom - Full, Bathroom - With Tub & Shower, Closet/Cabinets - Custom Built, Bathroom, Play Room, Exercise Room, Foyer
Heating Central, Forced Air, Natural Gas
Cooling Central Air
Flooring Tile, Carpet, Hardwood, Flooring - Wall to Wall Carpet, Flooring - Hardwood
Fireplaces Number 1
Fireplaces Type Family Room
Appliance Oven, Dishwasher, Microwave, Refrigerator, Gas Water Heater
Laundry First Floor
Exterior
Exterior Feature Rain Gutters, Professional Landscaping
Garage Spaces 2.0
Community Features Public Transportation, Shopping, Pool, Tennis Court(s), Walk/Jog Trails, Medical Facility, Conservation Area, Highway Access, House of Worship, Private School, Public School, T-Station
Waterfront false
Roof Type Shingle
Total Parking Spaces 4
Garage Yes
Building
Foundation Concrete Perimeter
Sewer Public Sewer
Water Public
Schools
Elementary Schools Martha Jones
Middle Schools Thurston Ms
High Schools Westwood Hs
Others
Acceptable Financing Contract
Listing Terms Contract
Read Less Info
Want to know what your home might be worth? Contact us for a FREE valuation!

Our team is ready to help you sell your home for the highest possible price ASAP
Bought with Ali Dobrowolski • Coldwell Banker Residential Brokerage - Weston
GET MORE INFORMATION




