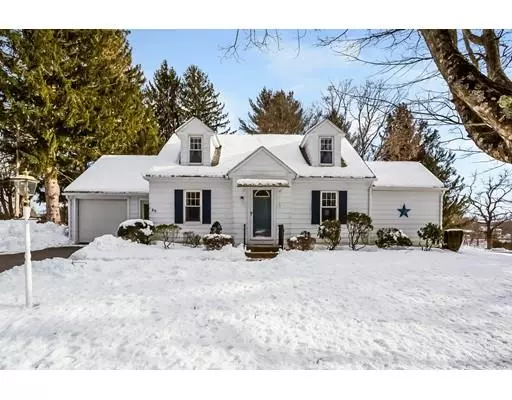For more information regarding the value of a property, please contact us for a free consultation.
Key Details
Sold Price $183,000
Property Type Single Family Home
Sub Type Single Family Residence
Listing Status Sold
Purchase Type For Sale
Square Footage 1,421 sqft
Price per Sqft $128
MLS Listing ID 72463130
Sold Date 04/29/19
Style Cape
Bedrooms 3
Full Baths 2
HOA Y/N false
Year Built 1942
Annual Tax Amount $4,071
Tax Year 2019
Lot Size 0.690 Acres
Acres 0.69
Property Description
Classic New England Cape with double front dormer. This adorable home offers a formal 50's era floor plan with 2-3 bedrooms, 2 full bathrooms, 1 car garage and first floor laundry. This cozy kitchen packs a punch with ample storage and the cutest breakfast nook! Formal dining room with hardwood flooring, built-in hutch and french doors leading to sun room. Large living room with wood burning fireplace. First floor bedroom or den with en-suite including walk-in shower and laundry. Hardwood flooring continues on the second floor with 2 bedrooms and full bath along with large walk-in storage closet. Low maintenance yard with rear deck. Showings will begin at first Open House on 3/16/19 from 10:30-12:00.
Location
State MA
County Hampden
Zoning RA
Direction Rt. 83 Somers Rd. to Hampden Rd.
Rooms
Basement Full, Concrete
Primary Bedroom Level Main
Dining Room Ceiling Fan(s), Closet/Cabinets - Custom Built, Flooring - Wood
Kitchen Breakfast Bar / Nook, Exterior Access
Interior
Interior Features Sun Room
Heating Forced Air, Oil
Cooling Window Unit(s)
Flooring Wood, Carpet, Flooring - Wood
Fireplaces Number 1
Fireplaces Type Living Room
Appliance Range, Refrigerator, Washer, Dryer, Gas Water Heater, Utility Connections for Electric Range, Utility Connections for Gas Dryer
Laundry Gas Dryer Hookup, Washer Hookup, First Floor
Exterior
Exterior Feature Rain Gutters
Garage Spaces 1.0
Community Features Public Transportation, Shopping, Pool, Tennis Court(s), Park, Walk/Jog Trails, Stable(s), Golf, Medical Facility, Laundromat, Conservation Area, Highway Access, House of Worship, Private School, Public School, University
Utilities Available for Electric Range, for Gas Dryer, Washer Hookup
Waterfront false
Roof Type Shingle
Total Parking Spaces 2
Garage Yes
Building
Lot Description Cleared, Gentle Sloping, Level
Foundation Concrete Perimeter
Sewer Public Sewer
Water Public
Schools
Elementary Schools East Longmeadow
Middle Schools Birchland
High Schools East Longmeadow
Others
Senior Community false
Read Less Info
Want to know what your home might be worth? Contact us for a FREE valuation!

Our team is ready to help you sell your home for the highest possible price ASAP
Bought with Erica Serrazina • Ideal Real Estate Services, Inc.
GET MORE INFORMATION




