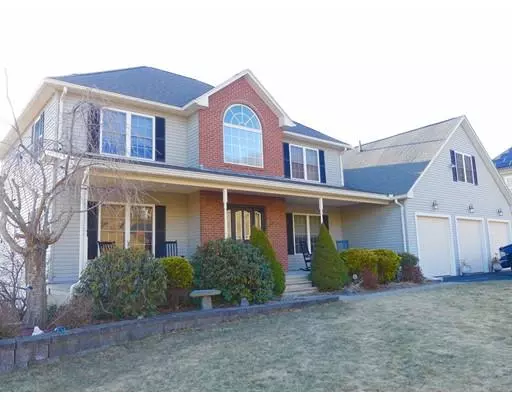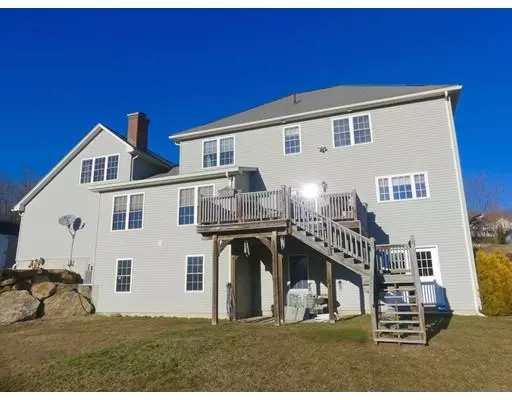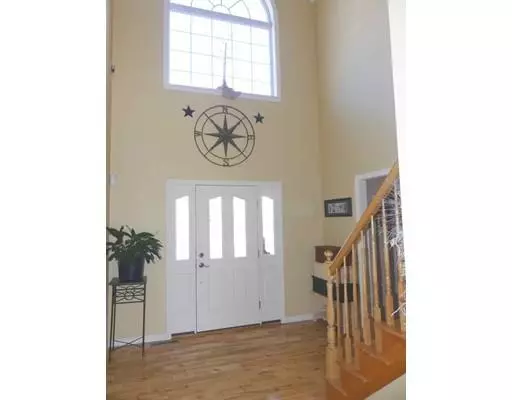For more information regarding the value of a property, please contact us for a free consultation.
Key Details
Sold Price $449,900
Property Type Single Family Home
Sub Type Single Family Residence
Listing Status Sold
Purchase Type For Sale
Square Footage 3,211 sqft
Price per Sqft $140
MLS Listing ID 72471924
Sold Date 07/01/19
Style Colonial
Bedrooms 4
Full Baths 2
Half Baths 1
HOA Y/N false
Year Built 2004
Annual Tax Amount $7,685
Tax Year 2019
Lot Size 1.570 Acres
Acres 1.57
Property Description
Welcome to Sheffield Estates, one of the most desirable neighborhoods in Belchertown with easy access to Amherst! No detail has been left out of this impeccable 4 bedroom, 2.5 bath colonial with 5 car garage (2 tandem) and boat garage set on over 1.5 acres of land on quiet cul de sac! This home is perfect for entertaining with the open floor plan, breakfast bar with seating for 4, sliders to the deck made of trex decking overlooking large yard with screened 20'x10' gazebo. First floor consists of kitchen w/maple cabinets, double oven, pantry, knotty pine floors; living room has gorgeous field stone fireplace; laundry room; half bath; front office. Second floor has large master BR suite with tray ceiling, walk in closet, jacuzzi tub, double sink and shower stall. The 2nd and 3rd BRS are generously sized. The 4th BR over the garage is 17x40, perfect for teen suite! The basement has high ceilings, walk out basement with double doors and plumbed for bath. Central air, central vac, security
Location
State MA
County Hampshire
Zoning res
Direction Sheffield Estates, Sheffield Dr, to Spring Hill, to Waterford
Rooms
Basement Full, Walk-Out Access, Concrete
Primary Bedroom Level Second
Dining Room Flooring - Hardwood
Kitchen Flooring - Hardwood, Pantry, Breakfast Bar / Nook, Recessed Lighting, Stainless Steel Appliances
Interior
Interior Features Office, Central Vacuum, Wired for Sound
Heating Forced Air, Oil
Cooling Central Air
Flooring Tile, Carpet, Hardwood, Flooring - Hardwood
Fireplaces Number 1
Fireplaces Type Living Room
Appliance Oven, Dishwasher, Microwave, Countertop Range, Refrigerator, Washer, Dryer, Water Treatment, Vacuum System, Water Softener, Oil Water Heater, Utility Connections for Electric Range, Utility Connections for Electric Dryer
Laundry Flooring - Stone/Ceramic Tile, First Floor
Exterior
Exterior Feature Storage, Sprinkler System
Garage Spaces 6.0
Community Features Shopping, Pool, Tennis Court(s), Park, Walk/Jog Trails, Stable(s), Golf, Medical Facility, Laundromat, Bike Path, Conservation Area, House of Worship, Public School
Utilities Available for Electric Range, for Electric Dryer
Waterfront false
View Y/N Yes
View Scenic View(s)
Roof Type Shingle
Total Parking Spaces 4
Garage Yes
Building
Lot Description Cul-De-Sac, Wooded, Level, Sloped
Foundation Concrete Perimeter
Sewer Inspection Required for Sale
Water Private
Schools
Elementary Schools Swift River
Middle Schools Jabish Brook
High Schools Bhs
Others
Senior Community false
Read Less Info
Want to know what your home might be worth? Contact us for a FREE valuation!

Our team is ready to help you sell your home for the highest possible price ASAP
Bought with Team Cuoco • Real Living Realty Professionals, LLC
GET MORE INFORMATION




