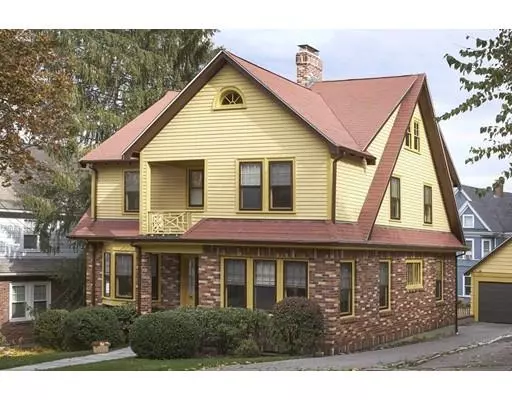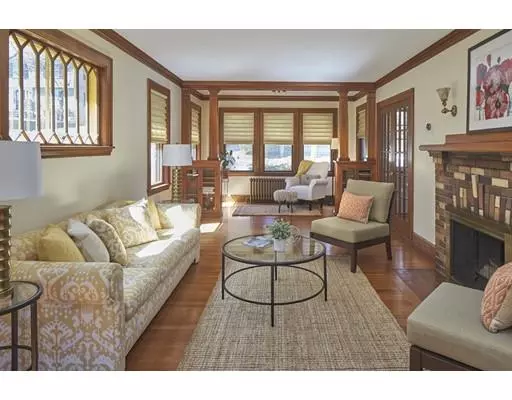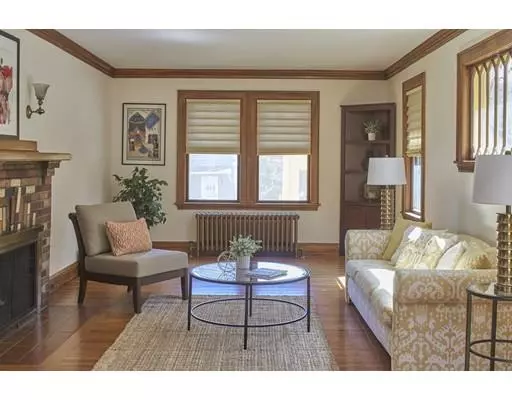For more information regarding the value of a property, please contact us for a free consultation.
Key Details
Sold Price $1,335,000
Property Type Single Family Home
Sub Type Single Family Residence
Listing Status Sold
Purchase Type For Sale
Square Footage 2,731 sqft
Price per Sqft $488
MLS Listing ID 72475604
Sold Date 05/01/19
Style Colonial
Bedrooms 4
Full Baths 2
Half Baths 1
HOA Y/N false
Year Built 1930
Annual Tax Amount $12,860
Tax Year 2019
Lot Size 6,098 Sqft
Acres 0.14
Property Description
Character, warmth, and modern updates for today’s living along with a central location; this home has it all! Filled with light and high ceilings, this meticulously maintained property boasts a renovated, open-concept kitchen/dining room with stainless steel appliances and granite countertops, updated bathrooms, amazing third floor expansion potential, three-season porch and so much more. Additional features include natural woodwork, wainscoting, built-in cabinets, French doors, piano window, wood burning fireplace, cozy living room alcove and charming master bedroom porch. You’ll love the close proximity to all schools, public transportation, town pool, library and Belmont Center.
Location
State MA
County Middlesex
Zoning SR-C
Direction Concord Avenue to Goden Street or School Street to Goden Street
Rooms
Basement Full, Walk-Out Access, Interior Entry, Concrete, Unfinished
Primary Bedroom Level Second
Dining Room Closet/Cabinets - Custom Built, Flooring - Hardwood, Window(s) - Bay/Bow/Box, Open Floorplan, Wainscoting, Crown Molding
Kitchen Flooring - Hardwood, Dining Area, Countertops - Stone/Granite/Solid, Cabinets - Upgraded, Exterior Access, Open Floorplan, Recessed Lighting, Remodeled, Stainless Steel Appliances, Gas Stove
Interior
Interior Features Sitting Room
Heating Baseboard, Hot Water, Radiant, Natural Gas
Cooling None
Flooring Tile, Marble, Hardwood, Flooring - Hardwood
Fireplaces Number 1
Fireplaces Type Living Room
Appliance Range, Dishwasher, Disposal, Microwave, Refrigerator, Range Hood, Gas Water Heater, Plumbed For Ice Maker, Utility Connections for Gas Range, Utility Connections for Gas Oven, Utility Connections for Electric Dryer
Laundry Electric Dryer Hookup, Washer Hookup, In Basement
Exterior
Exterior Feature Balcony, Rain Gutters, Storage, Sprinkler System
Garage Spaces 2.0
Community Features Public Transportation, Shopping, Pool, Tennis Court(s), Park, Walk/Jog Trails, Golf, House of Worship, Public School
Utilities Available for Gas Range, for Gas Oven, for Electric Dryer, Washer Hookup, Icemaker Connection
Waterfront false
Roof Type Shingle, Rubber
Total Parking Spaces 4
Garage Yes
Building
Lot Description Gentle Sloping
Foundation Concrete Perimeter
Sewer Public Sewer
Water Public
Schools
Elementary Schools Wellington
Middle Schools Chenery
High Schools Belmont
Others
Senior Community false
Acceptable Financing Contract
Listing Terms Contract
Read Less Info
Want to know what your home might be worth? Contact us for a FREE valuation!

Our team is ready to help you sell your home for the highest possible price ASAP
Bought with Patti Salem Prestige Living Group • Barrett Sotheby's International Realty
GET MORE INFORMATION




