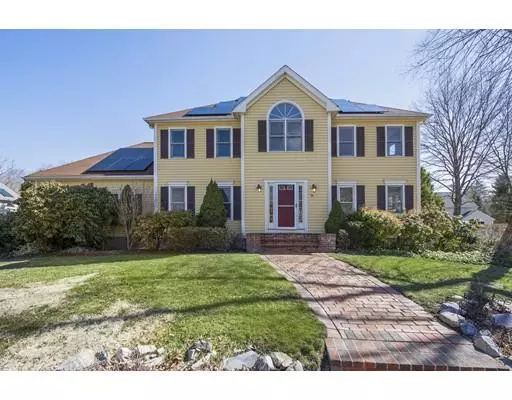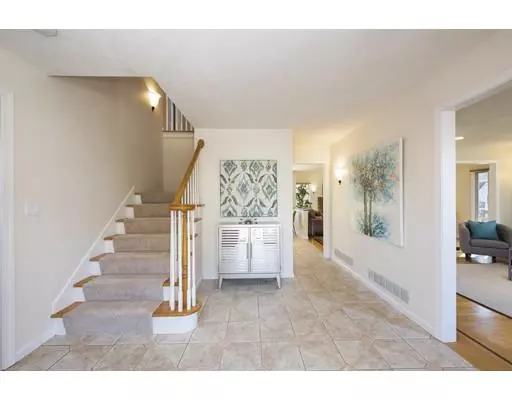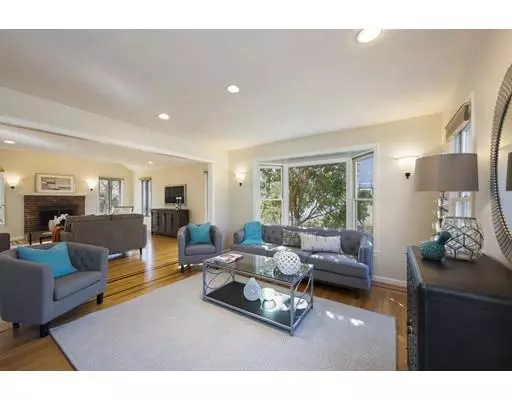For more information regarding the value of a property, please contact us for a free consultation.
Key Details
Sold Price $975,000
Property Type Single Family Home
Sub Type Single Family Residence
Listing Status Sold
Purchase Type For Sale
Square Footage 3,189 sqft
Price per Sqft $305
Subdivision Chase Estates
MLS Listing ID 72476019
Sold Date 06/28/19
Style Colonial
Bedrooms 4
Full Baths 3
Half Baths 1
HOA Fees $7/ann
HOA Y/N true
Year Built 1996
Annual Tax Amount $11,859
Tax Year 2019
Lot Size 0.280 Acres
Acres 0.28
Property Description
Stunning Colonial 4 bedroom/ 3 1/2 bath home in one of Westwood's most beautiful and sought-after neighborhoods. Flexible floor plan can accommodate both casual living & formal entertaining..Home features include an open floor plan ...spacious kitchen w/ dining area, granite counters and center island all overlooking the vaulted family room with brick fireplace and an abundance of windows letting in lots of natural light! Living room & dining room flank the entry and a convenient first floor laundry & powder room complete this level. Upstairs are four bedrooms - a private master bedroom suite with cathedral ceiling, walk in closet, master bath with granite counter tops,soaking tub & shower plus three additional generous bedrooms & guest bath. First flr AC 2yrs old. The finished walkout basement adds more than 800sq. ft. of living space including a full bath and craft room.Move right in to this amazing home and start making memories! Close to Schools, Shops and transportation!
Location
State MA
County Norfolk
Zoning RES
Direction 109 to Pond to Clapboard to Winter to Colby to Whitney
Rooms
Family Room Flooring - Hardwood
Primary Bedroom Level Second
Dining Room Flooring - Hardwood
Kitchen Flooring - Stone/Ceramic Tile, Countertops - Stone/Granite/Solid, Kitchen Island
Interior
Interior Features Walk-in Storage, Bathroom, Game Room, Play Room
Heating Forced Air, Natural Gas
Cooling Central Air
Flooring Wood, Tile, Carpet, Flooring - Stone/Ceramic Tile
Fireplaces Number 1
Appliance Range, Dishwasher, Disposal, Microwave, Refrigerator, Washer, Dryer, Gas Water Heater, Utility Connections for Gas Range
Laundry First Floor
Exterior
Garage Spaces 2.0
Community Features Public Transportation, Shopping, Park, Walk/Jog Trails, Conservation Area, Private School, Public School, T-Station
Utilities Available for Gas Range
Waterfront false
Roof Type Shingle
Total Parking Spaces 5
Garage Yes
Building
Lot Description Wooded
Foundation Block
Sewer Public Sewer
Water Public
Schools
Elementary Schools Martha Jones
Middle Schools Thurston
High Schools Wha
Others
Senior Community false
Acceptable Financing Other (See Remarks)
Listing Terms Other (See Remarks)
Read Less Info
Want to know what your home might be worth? Contact us for a FREE valuation!

Our team is ready to help you sell your home for the highest possible price ASAP
Bought with Liliana Monroy • Century 21 Mario Real Estate
GET MORE INFORMATION




