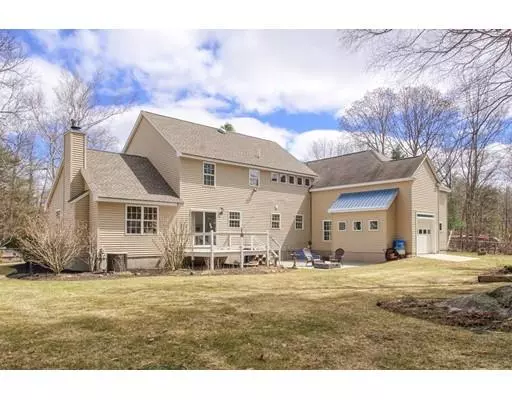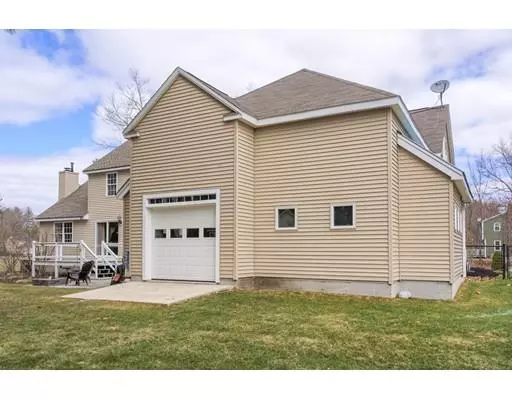For more information regarding the value of a property, please contact us for a free consultation.
Key Details
Sold Price $625,000
Property Type Single Family Home
Sub Type Single Family Residence
Listing Status Sold
Purchase Type For Sale
Square Footage 2,690 sqft
Price per Sqft $232
Subdivision East Dracut
MLS Listing ID 72476227
Sold Date 06/17/19
Style Colonial
Bedrooms 4
Full Baths 2
Half Baths 1
HOA Y/N false
Year Built 1998
Annual Tax Amount $6,780
Tax Year 2018
Lot Size 0.920 Acres
Acres 0.92
Property Description
You will be impressed when you see this beautiful home in East Dracut. Just 2 Miles from RT 93. The home has many features not seen in the cookie cutter sub divisions. Starting with a large level corner lot on a 6 home cul-de-sac. A huge master suite with a custom dream closet and fabulous master bath featuring a soaker tub, and large custom glass and imported tile shower with his and hers vanities. Just refinished 3/4 red oak hardwood floors thru out the first floor. New carpet thru out the balance of the home. New granite counters and stainless steel appliances are all included. Fenced in back yard. Professionally landscaped. Irrigation system. Large basement for storage or to be finished into extra living space. Vaulted ceilings in master and living room. Crown molding in the formal dinning room. Custom cherry and granite cabinets in the dinning room. Built in desk in the eat in kitchen. But wait, there's more. A car lovers dream garage that holds 4-6 cars. Showings start on 4/11/19
Location
State MA
County Middlesex
Zoning R1
Direction 113 to Wheeler St to Wheeler Rd. to Garrison Rd.
Rooms
Family Room Cathedral Ceiling(s), Flooring - Wall to Wall Carpet, Open Floorplan, Recessed Lighting
Basement Full, Interior Entry, Bulkhead, Concrete, Unfinished
Primary Bedroom Level Second
Dining Room Closet/Cabinets - Custom Built, Flooring - Hardwood, Crown Molding
Kitchen Closet/Cabinets - Custom Built, Flooring - Hardwood, Dining Area, Pantry, Countertops - Stone/Granite/Solid, Breakfast Bar / Nook, Cabinets - Upgraded, Deck - Exterior, Open Floorplan, Recessed Lighting, Slider, Stainless Steel Appliances, Pot Filler Faucet, Gas Stove
Interior
Interior Features Bathroom - Full, Bathroom - Double Vanity/Sink, Bathroom - Tiled With Tub & Shower, Countertops - Stone/Granite/Solid, Recessed Lighting, Home Office, Bathroom, Internet Available - DSL
Heating Central, Forced Air, Baseboard, Natural Gas
Cooling Central Air, Ductless
Flooring Tile, Carpet, Hardwood, Flooring - Hardwood, Flooring - Stone/Ceramic Tile
Fireplaces Number 1
Appliance Range, Dishwasher, Microwave, Refrigerator, Freezer, Washer, Dryer, ENERGY STAR Qualified Refrigerator, ENERGY STAR Qualified Dishwasher, ENERGY STAR Qualified Washer, Gas Water Heater, Plumbed For Ice Maker, Utility Connections for Gas Range, Utility Connections for Gas Oven, Utility Connections for Gas Dryer
Laundry Flooring - Stone/Ceramic Tile, First Floor, Washer Hookup
Exterior
Exterior Feature Storage
Garage Spaces 4.0
Fence Fenced
Community Features Golf, Medical Facility, Highway Access, House of Worship, Public School
Utilities Available for Gas Range, for Gas Oven, for Gas Dryer, Washer Hookup, Icemaker Connection
Waterfront false
Roof Type Shingle
Total Parking Spaces 6
Garage Yes
Building
Lot Description Corner Lot, Level
Foundation Concrete Perimeter
Sewer Public Sewer
Water Public
Schools
Elementary Schools Campbell
Middle Schools Richardson
High Schools Dracut High
Others
Senior Community false
Read Less Info
Want to know what your home might be worth? Contact us for a FREE valuation!

Our team is ready to help you sell your home for the highest possible price ASAP
Bought with Paul Bettencourt • Beaudoin & Associates, REALTOR®
GET MORE INFORMATION




