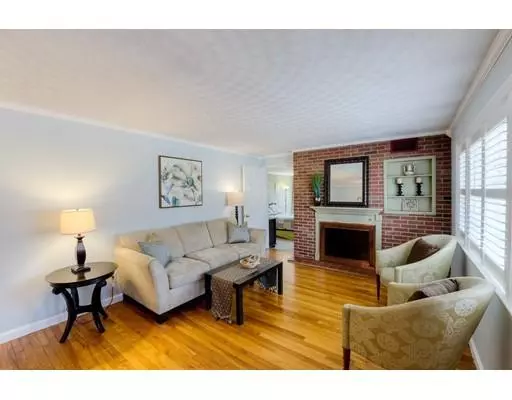For more information regarding the value of a property, please contact us for a free consultation.
Key Details
Sold Price $302,500
Property Type Single Family Home
Sub Type Single Family Residence
Listing Status Sold
Purchase Type For Sale
Square Footage 1,380 sqft
Price per Sqft $219
MLS Listing ID 72476381
Sold Date 06/20/19
Style Ranch
Bedrooms 3
Full Baths 1
HOA Y/N false
Year Built 1950
Annual Tax Amount $4,401
Tax Year 2019
Lot Size 0.260 Acres
Acres 0.26
Property Description
**MULTIPLE OFFERS, HIGHEST & BEST BY 6:00pm 4/8** CLICK THOSE HEELS 3 TIMES BECAUSE THERE'S NO PLACE LIKE HOME, AND YOU'RE ALMOST THERE! Welcome home to this picture perfect, 3BR Ranch in prime West Boylston location! You don't want to miss this one! Inviting, spacious, fireplaced living room with hardwood floors and plenty of room for separate dining area. Fully applianced kitchen with granite countertops and lots of cabinets! Enjoy the wonderful family room/sunroom with vaulted ceiling and access to the back yard. Replacement windows throughout the home allow loads of natural light to shine through! This home has so much to offer...see upgrades & improvements list, can't fit it all on here. Full, unfinished, basement provides ample storage space & could be finished for additional living space. So sweet and situated on a lovely lot with patio, deck and yard great for summer entertaining! Storage shed & Vinyl fencing. Convenient location, close to so many amenities! Commuters dream!
Location
State MA
County Worcester
Zoning RES
Direction Rt. 12 to Woodland to Shrine
Rooms
Family Room Cathedral Ceiling(s), Closet, Flooring - Laminate, Exterior Access
Basement Full, Interior Entry, Bulkhead, Concrete
Primary Bedroom Level First
Kitchen Ceiling Fan(s), Flooring - Laminate, Dining Area, Pantry, Countertops - Stone/Granite/Solid, Chair Rail, Exterior Access, Remodeled, Peninsula, Archway
Interior
Heating Forced Air, Electric Baseboard, Oil
Cooling None
Flooring Tile, Carpet, Hardwood, Wood Laminate
Fireplaces Number 2
Fireplaces Type Living Room
Appliance Range, Dishwasher, Microwave, Refrigerator, Washer, Dryer, Electric Water Heater, Tank Water Heater, Utility Connections for Electric Range, Utility Connections for Electric Dryer
Laundry In Basement, Washer Hookup
Exterior
Exterior Feature Rain Gutters, Storage, Garden
Fence Fenced
Community Features Public Transportation, Shopping, Park, Golf, Medical Facility, Highway Access, Public School, University
Utilities Available for Electric Range, for Electric Dryer, Washer Hookup
Waterfront false
Roof Type Shingle
Total Parking Spaces 3
Garage No
Building
Lot Description Gentle Sloping
Foundation Block
Sewer Public Sewer
Water Public
Others
Senior Community false
Acceptable Financing Contract
Listing Terms Contract
Read Less Info
Want to know what your home might be worth? Contact us for a FREE valuation!

Our team is ready to help you sell your home for the highest possible price ASAP
Bought with Deneen Maillet • RE/MAX Results Realty
GET MORE INFORMATION




