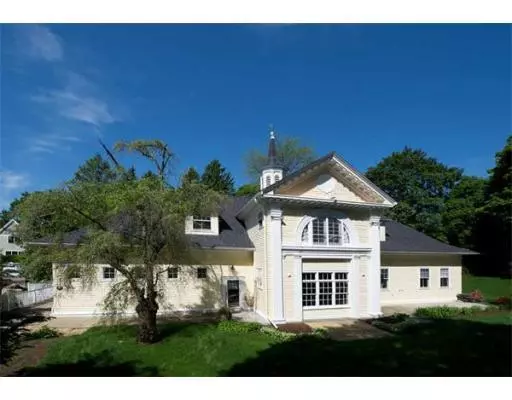For more information regarding the value of a property, please contact us for a free consultation.
Key Details
Sold Price $2,375,000
Property Type Single Family Home
Sub Type Single Family Residence
Listing Status Sold
Purchase Type For Sale
Square Footage 6,284 sqft
Price per Sqft $377
Subdivision Moss Hill
MLS Listing ID 72479250
Sold Date 05/31/19
Style Antique, Other (See Remarks)
Bedrooms 7
Full Baths 4
Half Baths 1
Year Built 1905
Annual Tax Amount $15,643
Tax Year 2019
Lot Size 0.720 Acres
Acres 0.72
Property Description
Historic carriage house nearby Jamaica Pond is set on almost half an acre, the only structure surviving from the fabled Rice Estate. This Classic Revival stable was designed by Peabody & Stearns in 1894. Reclaimed, this home boasts 6284 sq ft with the original frame, stalls and slender cupola. The interior still holds the wooded feel of a country house and has been divided into several flexible spaces that include a cathedral barn-style Great Room, Living and Dining Room, Kitchen, large Family Room, Office and a lovely host of 7 Bedrooms and 4.5 Baths. Expansive deck, patio and garage complimented by generous grounds. A unique dwelling for living and entertaining, minutes from downtown Boston.
Location
State MA
County Suffolk
Area Jamaica Plain
Zoning Res
Direction Moss Hill: Arborway to Pond Street to Pond Circle
Rooms
Basement Full
Primary Bedroom Level Second
Dining Room Flooring - Wood, French Doors
Kitchen Flooring - Wood, Countertops - Stone/Granite/Solid, Stainless Steel Appliances
Interior
Interior Features Cathedral Ceiling(s), Closet/Cabinets - Custom Built, Countertops - Stone/Granite/Solid, Wet bar, Recessed Lighting, Storage, Bathroom - Full, Bathroom - Tiled With Shower Stall, Bathroom - Tiled With Tub, Bathroom - 3/4, Great Room, Bedroom, Bathroom, Office, Central Vacuum, Wet Bar
Heating Hot Water, Radiant, Natural Gas
Cooling None
Flooring Wood, Tile, Carpet, Laminate, Marble, Pine, Stone / Slate, Flooring - Stone/Ceramic Tile, Flooring - Wood
Appliance Range, Dishwasher, Disposal, Trash Compactor, Refrigerator, Washer, Dryer, Second Dishwasher, Gas Water Heater, Tank Water Heater, Utility Connections for Gas Range, Utility Connections for Electric Dryer
Laundry Second Floor, Washer Hookup
Exterior
Exterior Feature Professional Landscaping, Sprinkler System, Decorative Lighting
Garage Spaces 2.0
Community Features Public Transportation, Park, Walk/Jog Trails, Medical Facility, Bike Path, Conservation Area, Private School, Sidewalks
Utilities Available for Gas Range, for Electric Dryer, Washer Hookup
Waterfront false
Roof Type Shingle
Total Parking Spaces 4
Garage Yes
Building
Lot Description Easements, Level
Foundation Stone
Sewer Public Sewer
Water Public
Others
Senior Community false
Acceptable Financing Contract
Listing Terms Contract
Read Less Info
Want to know what your home might be worth? Contact us for a FREE valuation!

Our team is ready to help you sell your home for the highest possible price ASAP
Bought with Dolores Boylan • Hammond Residential Real Estate
GET MORE INFORMATION




