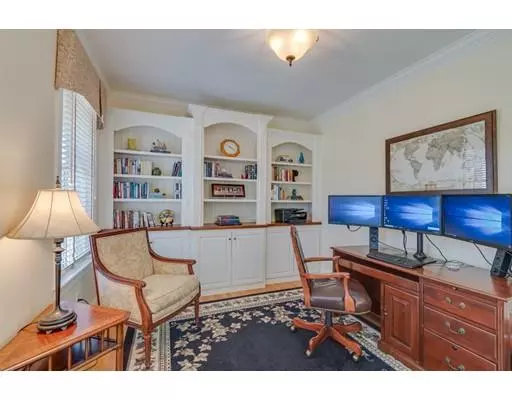For more information regarding the value of a property, please contact us for a free consultation.
Key Details
Sold Price $1,420,000
Property Type Single Family Home
Sub Type Single Family Residence
Listing Status Sold
Purchase Type For Sale
Square Footage 4,292 sqft
Price per Sqft $330
Subdivision Woodcliff Estates
MLS Listing ID 72481302
Sold Date 06/27/19
Style Colonial
Bedrooms 4
Full Baths 3
Half Baths 2
Year Built 2009
Annual Tax Amount $25,144
Tax Year 2019
Lot Size 0.950 Acres
Acres 0.95
Property Description
Young 4 bedroom custom colonial in Medfield's Premier "Woodcliff Hills" located on the Dover/Westwood line. A beautiful 2 story entry welcomes you to this elegant yet very comfortable home. Off the foyer is a office /library with its beautiful built-ins as well as the formal gas fire-placed living room connected with impressive arched entry to dining area with tray ceiling. Gourmet kitchen with Viking appliances and custom cream-colored cabinetry, over-sized kitchen island and dining area. The great room with coffered ceiling, custom windows, stone fireplace connects you to the outside deck and screened porch and overlooks a beautiful level yard. The mud room w/cubbies and beadboard detail. Deluxe master suite with back-lit tray ceiling, sitting room, dual closets w/custom built-ins and gorgeous master bath. All bedrooms are generously sized with walk in closets, one en suite bath. Incredible finished basement w/half bath and exercise room. A home to be treasured!
Location
State MA
County Norfolk
Zoning RS
Direction Rt 109 to Pederzini to Boyden, Right on VIne Brook, Left on Quarry
Rooms
Family Room Coffered Ceiling(s), Flooring - Hardwood, Window(s) - Picture, Cable Hookup, Deck - Exterior, Exterior Access, Open Floorplan, Recessed Lighting, Crown Molding
Basement Full, Finished
Primary Bedroom Level Second
Dining Room Coffered Ceiling(s), Flooring - Hardwood, Window(s) - Picture, Wainscoting, Lighting - Sconce, Archway, Crown Molding
Kitchen Skylight, Flooring - Stone/Ceramic Tile, Dining Area, Pantry, Countertops - Stone/Granite/Solid, Kitchen Island, Open Floorplan, Recessed Lighting, Gas Stove, Lighting - Pendant
Interior
Interior Features Lighting - Overhead, Cabinets - Upgraded, High Speed Internet Hookup, Crown Molding, Cable Hookup, Recessed Lighting, Bathroom - Half, Beadboard, Pedestal Sink, Sitting Room, Office, Bathroom, Game Room, Exercise Room, Central Vacuum
Heating Baseboard, Hydro Air
Cooling Central Air
Flooring Carpet, Hardwood, Stone / Slate, Flooring - Wall to Wall Carpet, Flooring - Hardwood, Flooring - Stone/Ceramic Tile
Fireplaces Number 2
Fireplaces Type Family Room, Living Room
Appliance Oven, Dishwasher, Disposal, Refrigerator, Utility Connections for Gas Range
Laundry Flooring - Stone/Ceramic Tile, Second Floor
Exterior
Garage Spaces 3.0
Community Features Walk/Jog Trails
Utilities Available for Gas Range
Waterfront false
Roof Type Shingle
Total Parking Spaces 4
Garage Yes
Building
Lot Description Level
Foundation Concrete Perimeter
Sewer Public Sewer
Water Public
Schools
Elementary Schools Mem/Wheel/Dale
Middle Schools Medfield Ms
High Schools Medfield Hs
Read Less Info
Want to know what your home might be worth? Contact us for a FREE valuation!

Our team is ready to help you sell your home for the highest possible price ASAP
Bought with Alison Brown • Coldwell Banker Residential Brokerage - Westwood
GET MORE INFORMATION




