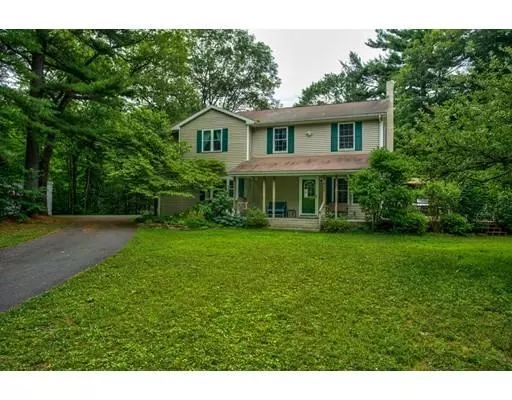For more information regarding the value of a property, please contact us for a free consultation.
Key Details
Sold Price $300,000
Property Type Single Family Home
Sub Type Single Family Residence
Listing Status Sold
Purchase Type For Sale
Square Footage 2,610 sqft
Price per Sqft $114
MLS Listing ID 72482334
Sold Date 10/30/19
Style Colonial
Bedrooms 4
Full Baths 3
HOA Y/N false
Year Built 1994
Annual Tax Amount $6,729
Tax Year 2019
Lot Size 1.200 Acres
Acres 1.2
Property Description
Surrounded by nature, you will LOVE this spacious 4 bedroom/3 FULL bath home! Off the beaten path, yet close to Rts. 202 and 9; w/in walking distance to biking/hiking trails along the Holyoke Range; bordered by conservation land, this home is perfect for the nature lover, yet minutes from Hadley, Chicopee, South Hadley shopping. Open living space provides an entertainment-friendly environment with a cozy wood burning stove that provides ambiance and offers alternative energy efficient heating. Convenient first floor office with exterior access can easily be used as a FIFTH bedroom. Originally a three bedroom home, the current owners added an additional 610 sq ft of living space on the second floor to include an additional bedroom and master suite which boasts en-suite bathroom w/Jacuzzi tub, tile flooring, granite counter, and walk in closet! Overlooking the meticulously designed perennial flower beds which dot the 1.2 acres space is a balcony off the SECOND master! Welcome Home!
Location
State MA
County Hampshire
Zoning R1
Direction GPS Friendly, Rt. 202 to School Street, left onto Batchelor
Rooms
Primary Bedroom Level Second
Dining Room Flooring - Wall to Wall Carpet, Window(s) - Bay/Bow/Box, Recessed Lighting, Lighting - Overhead
Kitchen Flooring - Laminate, Breakfast Bar / Nook, Open Floorplan, Recessed Lighting
Interior
Interior Features Ceiling Fan(s), Bathroom - Full, Countertops - Stone/Granite/Solid, Home Office, Bathroom
Heating Electric Baseboard, Wood, Wood Stove
Cooling Window Unit(s)
Flooring Tile, Vinyl, Carpet, Wood Laminate, Flooring - Wall to Wall Carpet, Flooring - Stone/Ceramic Tile
Fireplaces Number 1
Appliance Range, Dishwasher, Disposal, Refrigerator, Propane Water Heater, Tank Water Heaterless, Water Heater, Utility Connections for Gas Range, Utility Connections for Electric Range, Utility Connections for Gas Oven, Utility Connections for Electric Oven, Utility Connections for Gas Dryer, Utility Connections for Electric Dryer
Laundry Electric Dryer Hookup, Gas Dryer Hookup, Recessed Lighting, Washer Hookup, First Floor
Exterior
Exterior Feature Balcony, Rain Gutters, Fruit Trees, Garden, Other
Pool Above Ground
Community Features Park, Walk/Jog Trails, Bike Path, Conservation Area, Private School, Public School, University, Other
Utilities Available for Gas Range, for Electric Range, for Gas Oven, for Electric Oven, for Gas Dryer, for Electric Dryer, Washer Hookup
Waterfront false
Roof Type Shingle
Total Parking Spaces 6
Garage Yes
Private Pool true
Building
Lot Description Wooded, Level
Foundation Other
Sewer Private Sewer
Water Private
Schools
Elementary Schools West Street Sch
Middle Schools Granby Jr/Sr
High Schools Granby Jr/Sr
Others
Senior Community false
Read Less Info
Want to know what your home might be worth? Contact us for a FREE valuation!

Our team is ready to help you sell your home for the highest possible price ASAP
Bought with Tracy M. Torres • Rovithis Realty, LLC
GET MORE INFORMATION




