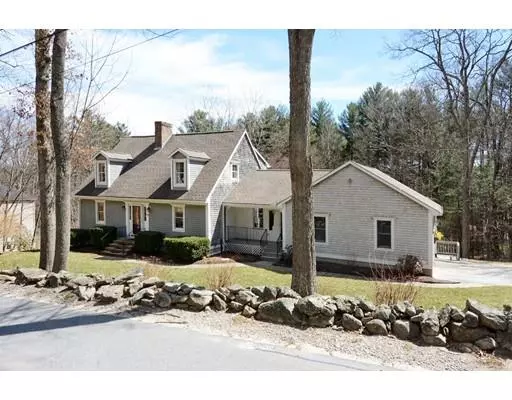For more information regarding the value of a property, please contact us for a free consultation.
Key Details
Sold Price $350,000
Property Type Single Family Home
Sub Type Single Family Residence
Listing Status Sold
Purchase Type For Sale
Square Footage 2,048 sqft
Price per Sqft $170
MLS Listing ID 72483057
Sold Date 08/02/19
Style Cape
Bedrooms 3
Full Baths 2
Half Baths 1
HOA Y/N false
Year Built 1988
Annual Tax Amount $5,866
Tax Year 2019
Lot Size 1.290 Acres
Acres 1.29
Property Description
New England Cape - better than new! A classic stone wall laces the front of the property. The home sits perfectly on its' land for both curb appeal and function. This charmer offers a great floorplan. With a fireplaced front to back living room at one end of the home and a cozy family room at the other there will be space for everyone. Rich hickory and tile floors have been added. Attractive granite counters and custom cabinet doors have been brought in. A large screened porch and a deck offer additional space to enjoy. Additional living space in the lower level includes a full kitchen, full bath and two other rooms. This area enjoys loads of sunlight and is suitable for an in-law apartment or a quiet office. Nice details and updated colors throughout. Sturbridge offers highly rated schools, great restaurants and excellent highway access for commuters.
Location
State MA
County Worcester
Zoning RR
Direction Rt.20 to New Boston Rd, left onto Allen Rd.
Rooms
Family Room Ceiling Fan(s), Flooring - Hardwood, Slider
Basement Full, Partially Finished, Walk-Out Access, Interior Entry
Primary Bedroom Level Second
Dining Room Flooring - Hardwood
Kitchen Ceiling Fan(s), Flooring - Hardwood
Interior
Interior Features Bathroom - With Tub & Shower, Slider, In-Law Floorplan, Central Vacuum
Heating Baseboard, Electric Baseboard, Oil
Cooling Window Unit(s)
Flooring Tile, Hardwood, Flooring - Wall to Wall Carpet, Flooring - Laminate
Fireplaces Number 1
Fireplaces Type Living Room
Appliance Range, Dishwasher, Microwave, Refrigerator, Oil Water Heater, Water Heater(Separate Booster), Utility Connections for Electric Range, Utility Connections for Electric Dryer
Laundry First Floor, Washer Hookup
Exterior
Exterior Feature Rain Gutters
Garage Spaces 2.0
Community Features Shopping, Walk/Jog Trails, Medical Facility, Highway Access, House of Worship, Public School
Utilities Available for Electric Range, for Electric Dryer, Washer Hookup
Waterfront false
Roof Type Shingle
Total Parking Spaces 3
Garage Yes
Building
Lot Description Sloped
Foundation Concrete Perimeter
Sewer Private Sewer
Water Private
Schools
Elementary Schools Burgess Elem
Middle Schools Tantasqua Jr
High Schools Tantasqua High
Read Less Info
Want to know what your home might be worth? Contact us for a FREE valuation!

Our team is ready to help you sell your home for the highest possible price ASAP
Bought with Michele Miller • ERA Key Realty Services- Spenc
GET MORE INFORMATION




