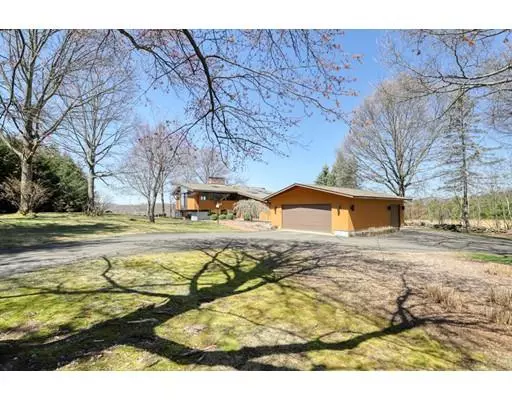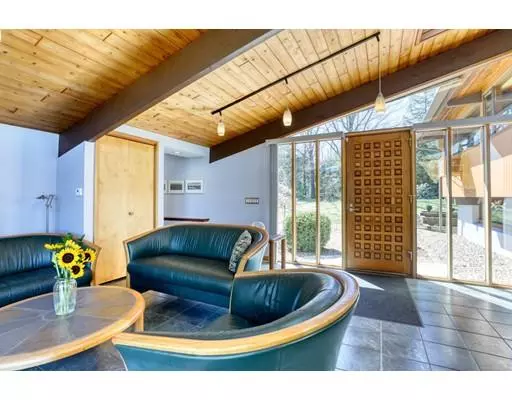For more information regarding the value of a property, please contact us for a free consultation.
Key Details
Sold Price $535,000
Property Type Single Family Home
Sub Type Single Family Residence
Listing Status Sold
Purchase Type For Sale
Square Footage 2,882 sqft
Price per Sqft $185
MLS Listing ID 72485971
Sold Date 10/16/19
Style Contemporary
Bedrooms 3
Full Baths 3
Year Built 1978
Annual Tax Amount $6,594
Tax Year 2019
Lot Size 2.800 Acres
Acres 2.8
Property Description
A Frank Lloyd Wright inspired custom Deck Home built by Barry Roberts with A MILLION DOLLAR VIEW! Set back off the road on park-like grounds. This is a show-stopping home that is impeccably maintained. This spectacular home allows you to appreciate natures beauty on the almost 3 acres of land. Enjoy the unique & intimate views it shares with both nature & the wildlife that visit this property. An open floor plan designed with distinction surrounded by walls of glass & soaring ceilings. Dressed in only the finest woods, impressing even the harshest of critics with red cedar ceilings, douglas fir beams, red oak floors, birch doors & Mahogany made cabinets, trim work & baseboards. Rich in detail from the floating stairs to the floating fireplace hearth. Enjoy cocktails & watch the sunset from just about every room in the home or outside on the 40ft. deck. Designed with efficiency & includes a 30-panel OWNED solar array. This home will exceed your expectations! AN ABSOLUTE MUST SEE!
Location
State MA
County Hampshire
Zoning R
Direction East State St (Rt 202) to Ferry Hill Rd. 32 Ferry Hill rd is .3 miles from Rt 202 on the right
Rooms
Family Room Wood / Coal / Pellet Stove, Flooring - Stone/Ceramic Tile, Slider
Primary Bedroom Level Third
Dining Room Cathedral Ceiling(s), Flooring - Wood, Exterior Access, Open Floorplan, Slider
Kitchen Cathedral Ceiling(s), Flooring - Wood, Pantry, Countertops - Stone/Granite/Solid, Stainless Steel Appliances
Interior
Interior Features Beamed Ceilings, Cedar Closet(s), Closet, Wet bar, Slider, Lighting - Overhead, Great Room, Sauna/Steam/Hot Tub, Wet Bar
Heating Central, Baseboard, Oil, Wood
Cooling Central Air, Wall Unit(s), 3 or More
Flooring Wood, Flooring - Stone/Ceramic Tile
Fireplaces Number 2
Fireplaces Type Family Room, Living Room
Appliance Range, Dishwasher, Refrigerator, Washer, Dryer, Range Hood, Second Dishwasher, Oil Water Heater, Tank Water Heater, Plumbed For Ice Maker, Utility Connections for Gas Range, Utility Connections for Electric Oven, Utility Connections for Electric Dryer
Laundry First Floor, Washer Hookup
Exterior
Exterior Feature Rain Gutters, Stone Wall
Garage Spaces 3.0
Community Features Public Transportation, Shopping, Pool, Park, Walk/Jog Trails, Golf, Laundromat, Bike Path, Conservation Area, Highway Access, House of Worship, Marina, Private School, Public School
Utilities Available for Gas Range, for Electric Oven, for Electric Dryer, Washer Hookup, Icemaker Connection
Waterfront false
View Y/N Yes
View Scenic View(s)
Roof Type Asphalt/Composition Shingles
Total Parking Spaces 20
Garage Yes
Building
Lot Description Cleared
Foundation Concrete Perimeter
Sewer Private Sewer
Water Private
Schools
Elementary Schools East Meadow
High Schools Granby Jr/Sr
Read Less Info
Want to know what your home might be worth? Contact us for a FREE valuation!

Our team is ready to help you sell your home for the highest possible price ASAP
Bought with The Aimee Kelly Crew • Rovithis Realty, LLC
GET MORE INFORMATION




