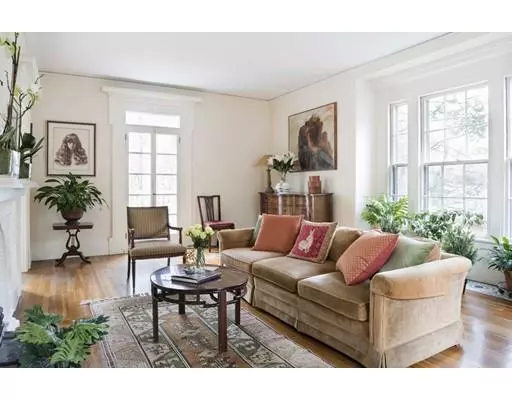For more information regarding the value of a property, please contact us for a free consultation.
Key Details
Sold Price $929,000
Property Type Single Family Home
Sub Type Single Family Residence
Listing Status Sold
Purchase Type For Sale
Square Footage 3,434 sqft
Price per Sqft $270
MLS Listing ID 72488740
Sold Date 07/29/19
Style Greek Revival
Bedrooms 6
Full Baths 4
Half Baths 1
Year Built 1851
Annual Tax Amount $11,448
Tax Year 2019
Lot Size 0.370 Acres
Acres 0.37
Property Description
Cozy, comfortable and enriching. A house that embraces you when you walk through the door. A house to fall in love with. From the street, it seems simple and straightforward, but inside it is full of surprises (starting with the beautiful winding stairs.) The floor to ceiling windows, original molding, mantles, and wood floors give the house its grace. The country kitchen has become its center, and the 2nd and 3rd floors provide its residents with rooms in which to rest their heads. The lower level, with its charming separate entrance apartment, offers an element of flexibility that is unusual for a single-family house. And, in 2000 an octagonal shaped master suite with lavish windows was added to the 1st floor, creating the perfect escape for those lucky enough to call it their bedroom. Today, the house seamlessly blends the generations and offers its next owners the opportunity to pick up where others have left off to build their own life at 710 Pleasant St.
Location
State MA
County Middlesex
Zoning RES
Direction Concord Avenue to Pleasant Street
Rooms
Basement Full, Partially Finished
Primary Bedroom Level First
Dining Room Flooring - Wood
Kitchen Skylight, Flooring - Wood, Peninsula
Interior
Interior Features Bathroom - Full, Closet, Pantry, Bathroom, Bedroom, Kitchen
Heating Forced Air, Natural Gas
Cooling Central Air
Flooring Wood, Tile
Fireplaces Number 2
Fireplaces Type Dining Room, Family Room, Living Room
Appliance Range, Dishwasher, Refrigerator, Freezer, Washer, Dryer, Range Hood, Tank Water Heater, Utility Connections for Gas Range
Laundry In Basement
Exterior
Exterior Feature Garden
Garage Spaces 2.0
Community Features Public Transportation, Shopping, Pool, Park, Walk/Jog Trails, Public School, T-Station
Utilities Available for Gas Range
Waterfront false
Roof Type Shingle
Total Parking Spaces 2
Garage Yes
Building
Lot Description Sloped
Foundation Stone, Brick/Mortar
Sewer Public Sewer
Water Public
Schools
Middle Schools Chenery
High Schools Belmont High
Read Less Info
Want to know what your home might be worth? Contact us for a FREE valuation!

Our team is ready to help you sell your home for the highest possible price ASAP
Bought with Gwyneth Trost • Redfin Corp.
GET MORE INFORMATION




