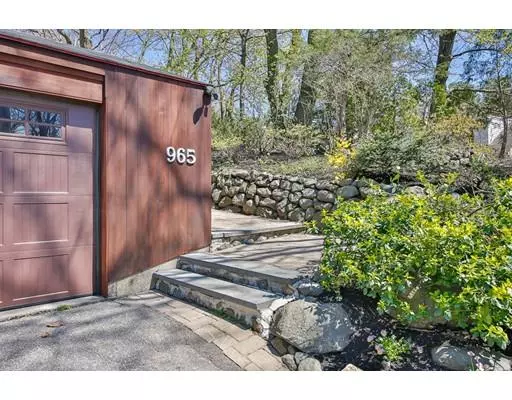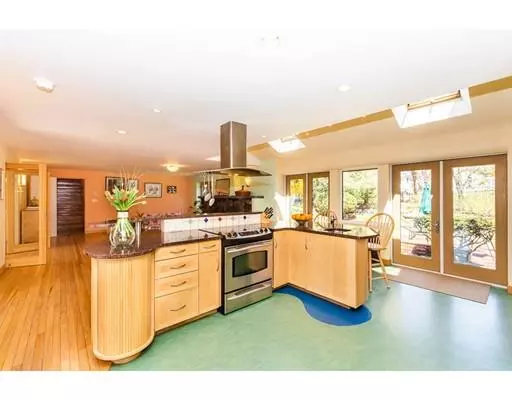For more information regarding the value of a property, please contact us for a free consultation.
Key Details
Sold Price $1,437,000
Property Type Single Family Home
Sub Type Single Family Residence
Listing Status Sold
Purchase Type For Sale
Square Footage 2,635 sqft
Price per Sqft $545
MLS Listing ID 72491640
Sold Date 06/14/19
Style Contemporary
Bedrooms 4
Full Baths 2
Half Baths 1
Year Built 1947
Annual Tax Amount $13,710
Tax Year 2019
Lot Size 0.410 Acres
Acres 0.41
Property Description
A slice of paradise! Enjoy country living in this hidden retreat contemporary on Belmont Hill! Privately situated with Southwest exposure and views of neighboring conservation areas. Enter into a dramatic open living, dining & kitchen with fieldstone fireplace in the sunken living room "& adjacent family room with views of the Rock Meadow. French doors open to a deck & beautifully landscaped yard. Side door enters a mudroom & next to half bath & laundry. The main floor features a master bedroom with ensuite bath & 2nd bedroom. Stairs to the 2nd floor lead to 2 generous bedrooms & a bonus room as well as a spa-style bathroom with soaking tub. Adjacent to the bathroom is walk-in attic that could be finished for additional living space. This unique property has been custom renovated with state-of-the-art systems & every effort made to use materials that are sensitive to healthy living. Convenient to Belmont Center shops & restaurants, the commuter rail to Boston & just 5 miles to Harvard!
Location
State MA
County Middlesex
Zoning RES
Direction Concord Ave. near Winter Street
Rooms
Family Room Ceiling Fan(s), Flooring - Hardwood, Open Floorplan, Paints & Finishes - Zero VOC, Remodeled
Primary Bedroom Level Main
Dining Room Flooring - Hardwood, Open Floorplan, Paints & Finishes - Zero VOC, Remodeled
Kitchen Skylight, Flooring - Vinyl, Window(s) - Picture, Kitchen Island, Exterior Access, Open Floorplan, Paints & Finishes - Zero VOC, Recessed Lighting, Remodeled, Storage
Interior
Interior Features Bonus Room, High Speed Internet
Heating Baseboard, Oil
Cooling Heat Pump, Ductless
Flooring Wood, Vinyl, Hardwood, Flooring - Hardwood
Fireplaces Number 1
Fireplaces Type Living Room
Appliance Range, Dishwasher, Disposal, Refrigerator, Washer, Dryer, Water Treatment, ENERGY STAR Qualified Refrigerator, ENERGY STAR Qualified Dishwasher, Range Hood, Oil Water Heater, Utility Connections for Electric Range, Utility Connections for Electric Dryer
Laundry Paints & Finishes - Zero VOC, Remodeled, First Floor, Washer Hookup
Exterior
Exterior Feature Professional Landscaping, Garden
Garage Spaces 2.0
Community Features Public Transportation, Shopping, Pool, Tennis Court(s), Park, Walk/Jog Trails, Golf, Medical Facility, Bike Path, Conservation Area, Highway Access, House of Worship, Private School, Public School
Utilities Available for Electric Range, for Electric Dryer, Washer Hookup
Waterfront false
View Y/N Yes
View Scenic View(s)
Roof Type Other
Total Parking Spaces 4
Garage Yes
Building
Lot Description Wooded, Gentle Sloping
Foundation Concrete Perimeter
Sewer Public Sewer
Water Public
Schools
Elementary Schools Winn Brook
Middle Schools Chenery
High Schools Belmont High
Read Less Info
Want to know what your home might be worth? Contact us for a FREE valuation!

Our team is ready to help you sell your home for the highest possible price ASAP
Bought with Denman Drapkin Group • Compass
GET MORE INFORMATION




