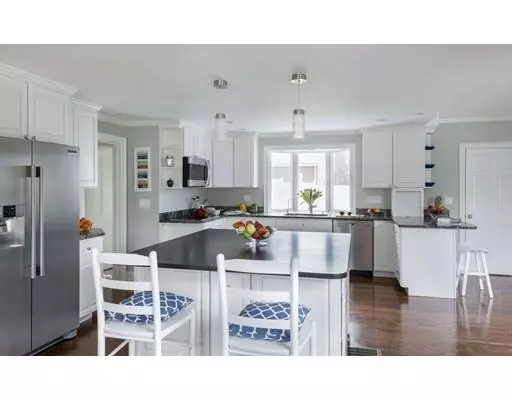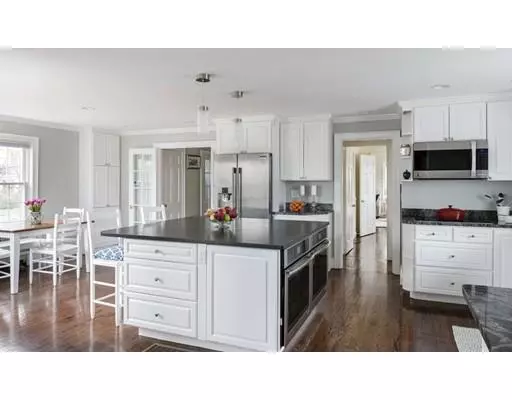For more information regarding the value of a property, please contact us for a free consultation.
Key Details
Sold Price $1,995,000
Property Type Single Family Home
Sub Type Single Family Residence
Listing Status Sold
Purchase Type For Sale
Square Footage 3,735 sqft
Price per Sqft $534
MLS Listing ID 72491921
Sold Date 06/24/19
Style Colonial
Bedrooms 5
Full Baths 3
Half Baths 1
Year Built 1928
Annual Tax Amount $14,774
Tax Year 2019
Lot Size 9,147 Sqft
Acres 0.21
Property Description
When imagining the perfect Belmont home, you think of a home that has it all – a great location; completely updated; a large and thoughtful floor plan; plenty of bedrooms and bathrooms; play space and guest space; a great yard and a 2-car garage - such is 29 Homer Road. The current owners opened up the floor plan to create a great room that integrates the kitchen, family room and dining space. The updated kitchen with a large central island, double ovens and plenty of storage space is the heart of the home and looks out over both the front and back yards. The vaulted ceiling in the family room and dining room provides light and interest. The circular flow of this house takes you to an office and beautiful living room with a new gas fireplace. Four floors of finished space provide 5 bedrooms, 3.5 baths, a fantastic mudroom and storage. Enjoy barbecues on the large patio, while kids & guests play in the yard.Great proximity to Belmont Center, Cushing Square, parks, schools & playgrounds.
Location
State MA
County Middlesex
Zoning Res
Direction Common Street to Brettwood Road or Hastings Road to Homer Road.
Rooms
Family Room Cathedral Ceiling(s), Ceiling Fan(s), Flooring - Hardwood, Recessed Lighting
Basement Full, Finished, Walk-Out Access, Interior Entry
Primary Bedroom Level Second
Dining Room Cathedral Ceiling(s), Ceiling Fan(s), Flooring - Hardwood, Recessed Lighting
Kitchen Flooring - Hardwood, Dining Area, Pantry, Countertops - Stone/Granite/Solid, French Doors, Kitchen Island, Recessed Lighting, Stainless Steel Appliances, Lighting - Pendant
Interior
Interior Features Lighting - Overhead, Bathroom - 3/4, Closet, Closet/Cabinets - Custom Built, Office, Play Room, Bonus Room, 3/4 Bath, Mud Room, Entry Hall
Heating Electric Baseboard, Hot Water, Radiant, Natural Gas, Electric, Fireplace
Cooling Central Air
Flooring Tile, Carpet, Hardwood, Flooring - Wood, Flooring - Wall to Wall Carpet
Fireplaces Number 2
Fireplaces Type Living Room
Appliance Oven, Dishwasher, Disposal, Microwave, Countertop Range, Refrigerator, Washer, Dryer, Gas Water Heater, Tank Water Heater, Plumbed For Ice Maker, Utility Connections for Electric Oven
Laundry Electric Dryer Hookup, Washer Hookup, First Floor
Exterior
Exterior Feature Rain Gutters, Sprinkler System, Stone Wall
Garage Spaces 2.0
Community Features Public Transportation, Shopping, Park, Public School
Utilities Available for Electric Oven, Washer Hookup, Icemaker Connection
Waterfront false
Roof Type Shingle
Total Parking Spaces 4
Garage Yes
Building
Lot Description Gentle Sloping
Foundation Concrete Perimeter
Sewer Public Sewer
Water Public
Schools
Elementary Schools Wellington*
Middle Schools Chenery
High Schools Belmont High
Read Less Info
Want to know what your home might be worth? Contact us for a FREE valuation!

Our team is ready to help you sell your home for the highest possible price ASAP
Bought with Anne Mahon • Leading Edge Real Estate
GET MORE INFORMATION




