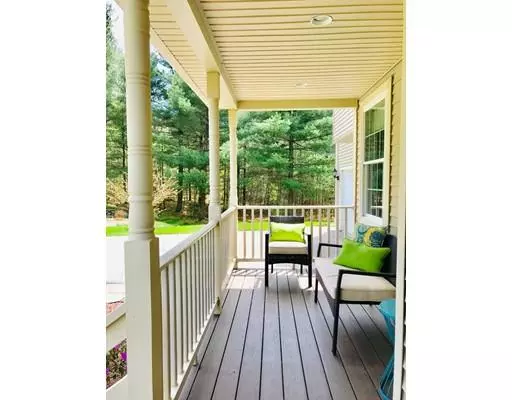For more information regarding the value of a property, please contact us for a free consultation.
Key Details
Sold Price $410,000
Property Type Single Family Home
Sub Type Single Family Residence
Listing Status Sold
Purchase Type For Sale
Square Footage 2,652 sqft
Price per Sqft $154
MLS Listing ID 72494971
Sold Date 08/01/19
Style Colonial
Bedrooms 3
Full Baths 3
Half Baths 1
HOA Y/N false
Year Built 2006
Annual Tax Amount $7,434
Tax Year 2019
Lot Size 0.920 Acres
Acres 0.92
Property Description
Beautifully appointed and offering an airy, open floor plan is this custom built Colonial home. Nestled on a .92 acre open lot with treed backdrop the yard is park like with beautiful perennial gardens a goshen stone walkway, front porch and large deck. Sporting cherry and tile floors and over sized windows throughout, there is a plethora of light throughout the day! The kitchen has a center island, stainless steel appliances and granite counters with dining area. Living room includes a cozy gas fireplace. Formal dining room can be used in different ways and is currently used as a music room. The mud room, just off the garage is a must and connects to a half bath. There are three bedrooms, two full baths and a laundry room on the second floor - in addition the loft makes a perfect study. Lower level walk out includes a family room, office and 3/4 bath. Centrally located - an A+ location!
Location
State MA
County Hampshire
Zoning Res
Direction On right going South
Rooms
Family Room Flooring - Laminate, Exterior Access
Basement Full, Partially Finished, Walk-Out Access, Interior Entry
Primary Bedroom Level Second
Dining Room Flooring - Hardwood, Open Floorplan
Kitchen Flooring - Stone/Ceramic Tile, Dining Area, Balcony / Deck, Pantry, Countertops - Stone/Granite/Solid, Kitchen Island, Exterior Access, Open Floorplan
Interior
Interior Features Bathroom - 3/4, Bathroom - With Shower Stall, Loft, Bathroom, Office
Heating Forced Air, Propane
Cooling Central Air
Flooring Tile, Carpet, Hardwood, Wood Laminate, Flooring - Hardwood, Flooring - Stone/Ceramic Tile, Flooring - Laminate
Fireplaces Number 1
Fireplaces Type Living Room
Appliance Range, Dishwasher, Refrigerator, Washer, Dryer, Propane Water Heater, Tank Water Heater
Laundry Flooring - Stone/Ceramic Tile, Second Floor
Exterior
Exterior Feature Rain Gutters, Professional Landscaping, Garden
Garage Spaces 2.0
Pool Above Ground
Community Features Walk/Jog Trails, Conservation Area, Highway Access, House of Worship, Public School
Waterfront false
Roof Type Shingle
Total Parking Spaces 4
Garage Yes
Private Pool true
Building
Lot Description Gentle Sloping
Foundation Concrete Perimeter
Sewer Private Sewer
Water Private
Schools
Elementary Schools Granby
Middle Schools Granby
High Schools Granby
Others
Senior Community false
Read Less Info
Want to know what your home might be worth? Contact us for a FREE valuation!

Our team is ready to help you sell your home for the highest possible price ASAP
Bought with The Aimee Kelly Crew • Rovithis Realty, LLC
GET MORE INFORMATION




