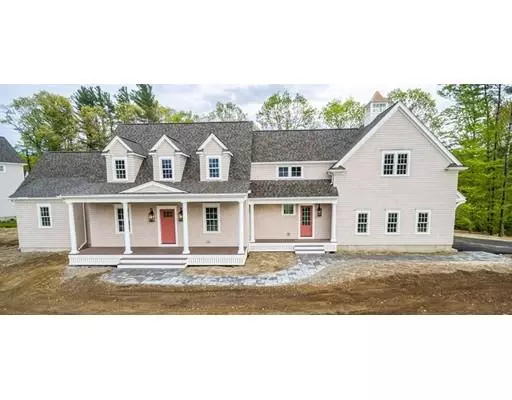For more information regarding the value of a property, please contact us for a free consultation.
Key Details
Sold Price $1,038,000
Property Type Single Family Home
Sub Type Single Family Residence
Listing Status Sold
Purchase Type For Sale
Square Footage 3,027 sqft
Price per Sqft $342
Subdivision Horseshoe Farm
MLS Listing ID 72499511
Sold Date 07/31/19
Style Cape
Bedrooms 4
Full Baths 3
Half Baths 1
HOA Fees $100/mo
HOA Y/N true
Year Built 2019
Annual Tax Amount $999
Tax Year 2019
Lot Size 0.740 Acres
Acres 0.74
Property Description
This home’s exceptional quality and Nantucket inspiration is woven throughout its open floor plan with beautiful millwork, designer Chef’s kitchen, and spacious four bedrooms. From the front farmers porch, you enter a dramatic 2-story foyer detailed with crisp wood details that carry into the adjacent dining. In the heart of the home you’ll notice the custom kitchen with large center island, decorative wood hood, accent lighting in the upper tier glass cabinets, farmer’s sink and large central butler’s pantry. The Master suite is located on the first floor with high ceilings and a large master bath with soaking tub and dramatic details. The mudroom area provides a built-in bench and the nearby first floor laundry includes a soaking sink and folding counter. The oversized two car garage has a future Bonus room framed out above it. Cottage Lane is part of Horseshoe Farm, a pastoral neighborhood of 24 homes in Marshfield Hills, feeling like Vermont and just 8 minutes from Route 3.
Location
State MA
County Plymouth
Area North Marshfield
Zoning ord
Direction GPS 465 Spring street to Weir River Lane to Cottage Lane. 2 Cottage Lane is first home on right.
Rooms
Basement Full, Walk-Out Access, Sump Pump, Concrete, Unfinished
Primary Bedroom Level First
Dining Room Flooring - Hardwood, Recessed Lighting, Wainscoting, Crown Molding
Kitchen Flooring - Hardwood, Dining Area, Balcony - Exterior, Pantry, Countertops - Stone/Granite/Solid, Kitchen Island, Cabinets - Upgraded, Recessed Lighting, Gas Stove, Crown Molding
Interior
Interior Features Bathroom - Half, Bathroom
Heating Forced Air, Natural Gas
Cooling Central Air
Flooring Wood, Tile, Carpet, Hardwood, Flooring - Stone/Ceramic Tile
Fireplaces Number 1
Fireplaces Type Living Room
Appliance Range, Dishwasher, Trash Compactor, Microwave, Gas Water Heater, Plumbed For Ice Maker, Utility Connections for Gas Range, Utility Connections for Gas Oven, Utility Connections for Gas Dryer
Laundry Flooring - Stone/Ceramic Tile, Gas Dryer Hookup, Recessed Lighting, Washer Hookup, First Floor
Exterior
Exterior Feature Rain Gutters, Professional Landscaping, Sprinkler System
Garage Spaces 2.0
Community Features Shopping, Walk/Jog Trails, Conservation Area, Marina
Utilities Available for Gas Range, for Gas Oven, for Gas Dryer, Washer Hookup, Icemaker Connection
Waterfront false
Waterfront Description Beach Front, Ocean, River, 1 to 2 Mile To Beach, Beach Ownership(Public)
Roof Type Shingle
Total Parking Spaces 2
Garage Yes
Building
Lot Description Corner Lot, Easements
Foundation Concrete Perimeter
Sewer Private Sewer
Water Public
Schools
Elementary Schools Martinson
Middle Schools Middle
High Schools High
Others
Senior Community false
Acceptable Financing Contract
Listing Terms Contract
Read Less Info
Want to know what your home might be worth? Contact us for a FREE valuation!

Our team is ready to help you sell your home for the highest possible price ASAP
Bought with Paul Gallagher • Gallagher Group, Inc.
GET MORE INFORMATION




