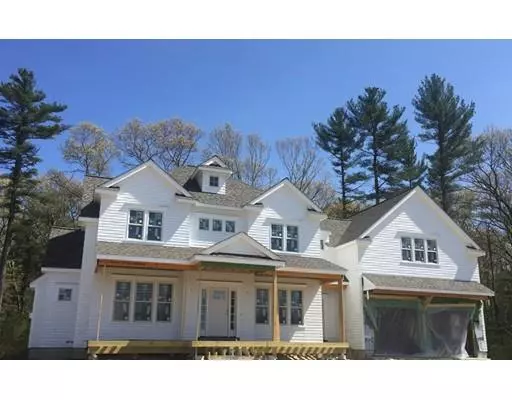For more information regarding the value of a property, please contact us for a free consultation.
Key Details
Sold Price $1,073,000
Property Type Single Family Home
Sub Type Single Family Residence
Listing Status Sold
Purchase Type For Sale
Square Footage 3,182 sqft
Price per Sqft $337
Subdivision Horseshoe Farm
MLS Listing ID 72499512
Sold Date 08/16/19
Style Colonial
Bedrooms 4
Full Baths 3
Half Baths 1
HOA Fees $100/mo
HOA Y/N true
Year Built 2019
Annual Tax Amount $999
Tax Year 2019
Lot Size 0.450 Acres
Acres 0.45
Property Description
Gorgeous custom-built home under construction. Situated at the end of a cul-de sac on a private elevated lot abutting conservation. Awaits your finishing selections! The home will feature custom details throughout its open floor plan with beautiful millwork, designer Chef’s kitchen, and spacious four bedrooms. When completed, the custom kitchen will include a large center island, decorative wood hood, accent lighting in the upper tier glass cabinets, farmer’s sink and large butler’s pantry. The mudroom area provides a built-in bench and powder room. Upstairs, the Master suite has two large walk in closets, a spacious Master bath with soaking tub and large shower. The second floor has three other spacious bedrooms, a total of 3 bathrooms on 2nd floor, and a 2nd floor laundry room. Horseshoe Lane is part of Horseshoe Farm, a pastoral neighborhood of 24 homes in Marshfield Hills, feeling like Vermont and just 8 minutes from Route 3.
Location
State MA
County Plymouth
Area North Marshfield
Zoning irr
Direction GPS to 465 Spring St, Marshfield to Horseshoe Lane. 14 Horseshoe is last house on the cul de sac.
Rooms
Family Room Flooring - Hardwood, Cable Hookup, Open Floorplan, Recessed Lighting, Wainscoting, Crown Molding
Basement Full, Walk-Out Access, Interior Entry, Concrete, Unfinished
Primary Bedroom Level Second
Dining Room Flooring - Hardwood, Wainscoting, Lighting - Overhead
Kitchen Flooring - Hardwood, Dining Area, Balcony / Deck, Pantry, Countertops - Stone/Granite/Solid, Kitchen Island, Cabinets - Upgraded, Deck - Exterior, Open Floorplan, Recessed Lighting, Slider, Wainscoting, Lighting - Pendant, Crown Molding
Interior
Interior Features Bathroom - Full, Bathroom - Double Vanity/Sink, Bathroom - With Tub & Shower, Closet - Linen, Countertops - Stone/Granite/Solid, Recessed Lighting, Wainscoting, Lighting - Sconce, Crown Molding, Beadboard, Bathroom, Office, Mud Room
Heating Forced Air, Radiant, Natural Gas
Cooling Central Air
Flooring Tile, Carpet, Hardwood, Flooring - Stone/Ceramic Tile
Fireplaces Number 1
Fireplaces Type Family Room
Appliance Range, Dishwasher, Microwave, Range Hood, Gas Water Heater, Tank Water Heaterless, Plumbed For Ice Maker, Utility Connections for Gas Range, Utility Connections for Gas Oven, Utility Connections for Gas Dryer
Laundry Flooring - Stone/Ceramic Tile, Gas Dryer Hookup, Recessed Lighting, Washer Hookup, Second Floor
Exterior
Exterior Feature Professional Landscaping, Sprinkler System
Garage Spaces 2.0
Community Features Walk/Jog Trails
Utilities Available for Gas Range, for Gas Oven, for Gas Dryer, Washer Hookup, Icemaker Connection
Waterfront false
Waterfront Description Beach Front, Ocean, River, 1/2 to 1 Mile To Beach, Beach Ownership(Public)
Roof Type Shingle
Total Parking Spaces 2
Garage Yes
Building
Lot Description Corner Lot, Wooded
Foundation Concrete Perimeter
Sewer Private Sewer
Water Public
Schools
Elementary Schools Martinson
Middle Schools Middle
High Schools High
Others
Senior Community false
Acceptable Financing Contract
Listing Terms Contract
Read Less Info
Want to know what your home might be worth? Contact us for a FREE valuation!

Our team is ready to help you sell your home for the highest possible price ASAP
Bought with Mary Beiche • Gibson Sotheby's International Realty
GET MORE INFORMATION




