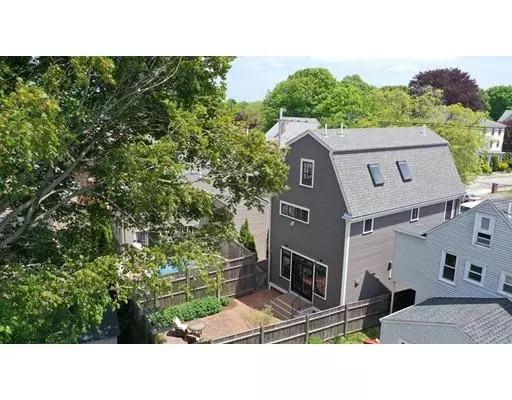For more information regarding the value of a property, please contact us for a free consultation.
Key Details
Sold Price $939,900
Property Type Single Family Home
Sub Type Single Family Residence
Listing Status Sold
Purchase Type For Sale
Square Footage 2,160 sqft
Price per Sqft $435
Subdivision South End
MLS Listing ID 72506116
Sold Date 07/24/19
Style Other (See Remarks)
Bedrooms 3
Full Baths 3
Half Baths 1
HOA Y/N false
Year Built 2008
Annual Tax Amount $9,024
Tax Year 2019
Lot Size 2,178 Sqft
Acres 0.05
Property Description
South End Location! Designer home by premier builder offers open concept living with indoor/outdoor flow overlooking professionally landscaped backyard with brick patio. The perfect home for entertaining. Visually stunning living room with 9 foot ceilings and fireplace opens to newly upgraded kitchen & dining area. Upgrades include new countertops and appliances with beautiful painted cabinetry, top of the line finishes. All three bedrooms are en suite with California Closets throughout. Upstairs a Master with walk in closet & full bath, Laundry & Guest Bedroom. 3rd floor offers a private Bedroom & full bath with optional living space to use as office, den or beautiful guest suite. Enjoy all Newburyport has to offer living within a few blocks of restaurants, shops and the riverfront boardwalk. Beach, yes minutes to Plum Island too! Do not miss this rare opportunity to own a single free standing home in Newburyport’s desirable South End!
Location
State MA
County Essex
Zoning res
Direction GPS high or water street to Lime, sign on property
Rooms
Basement Full, Partially Finished, Interior Entry, Concrete
Primary Bedroom Level Second
Kitchen Closet/Cabinets - Custom Built, Flooring - Hardwood, Dining Area, Pantry, Countertops - Stone/Granite/Solid, Kitchen Island, Exterior Access, Open Floorplan, Recessed Lighting, Stainless Steel Appliances, Gas Stove, Crown Molding
Interior
Interior Features Bathroom - Half, Closet, Crown Molding, Bathroom - Full, Bathroom - Tiled With Shower Stall, Countertops - Stone/Granite/Solid, Entry Hall, Sitting Room, Bathroom
Heating Forced Air, Natural Gas
Cooling Central Air
Flooring Wood, Flooring - Hardwood, Flooring - Wall to Wall Carpet, Flooring - Stone/Ceramic Tile
Fireplaces Number 1
Fireplaces Type Living Room
Appliance Range, Dishwasher, Disposal, Microwave, Refrigerator, Washer, Dryer, Gas Water Heater, Utility Connections for Gas Range, Utility Connections for Gas Oven, Utility Connections for Gas Dryer
Laundry Flooring - Stone/Ceramic Tile, Second Floor, Washer Hookup
Exterior
Exterior Feature Rain Gutters, Professional Landscaping
Community Features Public Transportation, Shopping, Pool, Tennis Court(s), Park, Walk/Jog Trails, Stable(s), Golf, Medical Facility, Bike Path, Conservation Area, Highway Access, House of Worship, Marina, Private School, Public School, T-Station
Utilities Available for Gas Range, for Gas Oven, for Gas Dryer, Washer Hookup
Waterfront false
Waterfront Description Beach Front, Ocean, 1 to 2 Mile To Beach, Beach Ownership(Public)
Roof Type Shingle
Total Parking Spaces 2
Garage No
Building
Lot Description Level
Foundation Concrete Perimeter
Sewer Public Sewer
Water Public
Schools
Elementary Schools Newburyport
Middle Schools Newburyport
High Schools Newburyport
Others
Senior Community false
Read Less Info
Want to know what your home might be worth? Contact us for a FREE valuation!

Our team is ready to help you sell your home for the highest possible price ASAP
Bought with Cosgrove-Yeastedt Group • Bentley's
GET MORE INFORMATION




