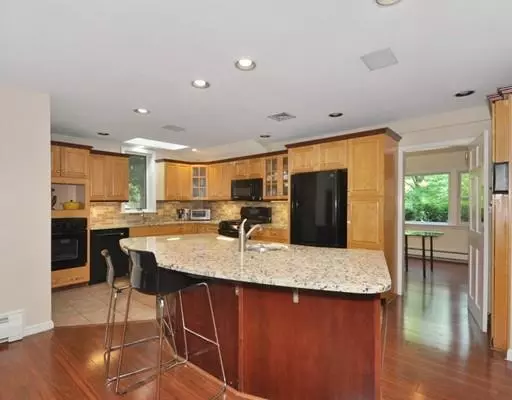For more information regarding the value of a property, please contact us for a free consultation.
Key Details
Sold Price $589,000
Property Type Single Family Home
Sub Type Single Family Residence
Listing Status Sold
Purchase Type For Sale
Square Footage 3,282 sqft
Price per Sqft $179
Subdivision Woodcrest Acres
MLS Listing ID 72507964
Sold Date 08/16/19
Style Colonial, Contemporary
Bedrooms 5
Full Baths 2
Half Baths 1
Year Built 1971
Annual Tax Amount $8,107
Tax Year 2019
Lot Size 0.460 Acres
Acres 0.46
Property Description
Expansive contemporary colonial in highly desirable Woodcrest Acres neighborhood offers lovely curb appeal with new roof, lush lawns, and inviting landscaping. Expansive private patio and a fun sport court perfect for gatherings with family and friends! Gracious entry hall with a stone floor is flanked by the spacious office and dining room. The updated Kitchen with granite counters and island opens to the oversized family room featuring a peaked ceiling with skylights, raised fireplace, and picture windows plus slider connecting to the back yard. A laundry room with new washer and gas dryer and half bath completes the first floor. A half level up is a spectacular living room with soaring ceiling, gorgeous stone fireplace, dramatic high windows and large bay offering calming views of the gardens. The upper level consists of five bedrooms with hardwood flooring throughout and two full baths. Tucked away in a wonderful suburban oasis, convenient to shopping, dining and commuter routes.
Location
State MA
County Middlesex
Zoning R-4
Direction Salem End Rd to Singletary Ln to Travis Dr to Barry Dr
Rooms
Family Room Skylight, Cathedral Ceiling(s), Closet/Cabinets - Custom Built, Flooring - Laminate, Window(s) - Picture, Exterior Access, Open Floorplan, Recessed Lighting, Slider
Basement Partial, Bulkhead, Concrete
Primary Bedroom Level Second
Dining Room Flooring - Laminate, Window(s) - Picture
Kitchen Skylight, Closet, Flooring - Stone/Ceramic Tile, Flooring - Laminate, Pantry, Countertops - Stone/Granite/Solid, Open Floorplan, Recessed Lighting, Gas Stove
Interior
Interior Features Lighting - Overhead, Closet - Double, Open Floor Plan, Ceiling Fan(s), Closet - Linen, Closet, Office, Entry Hall, Foyer, Center Hall
Heating Baseboard, Natural Gas
Cooling Central Air
Flooring Tile, Laminate, Hardwood, Stone / Slate, Flooring - Laminate, Flooring - Stone/Ceramic Tile, Flooring - Hardwood
Fireplaces Number 2
Fireplaces Type Family Room, Living Room
Appliance Range, Dishwasher, Disposal, Microwave, Refrigerator, Washer, Dryer, Range Hood, Gas Water Heater, Tank Water Heater, Utility Connections for Gas Range, Utility Connections for Gas Dryer
Laundry Flooring - Stone/Ceramic Tile, Main Level, Gas Dryer Hookup, Washer Hookup, Lighting - Overhead, First Floor
Exterior
Exterior Feature Rain Gutters, Professional Landscaping, Stone Wall
Garage Spaces 2.0
Community Features Public Transportation, Shopping, Highway Access, Public School, University
Utilities Available for Gas Range, for Gas Dryer
Waterfront false
Roof Type Shingle
Total Parking Spaces 4
Garage Yes
Building
Lot Description Wooded, Gentle Sloping, Level
Foundation Concrete Perimeter
Sewer Public Sewer
Water Public
Schools
Elementary Schools Choice
Middle Schools Follows Choice
High Schools Framingham
Others
Senior Community false
Read Less Info
Want to know what your home might be worth? Contact us for a FREE valuation!

Our team is ready to help you sell your home for the highest possible price ASAP
Bought with The Sarkis Team • Douglas Elliman Real Estate - Park Plaza
GET MORE INFORMATION




