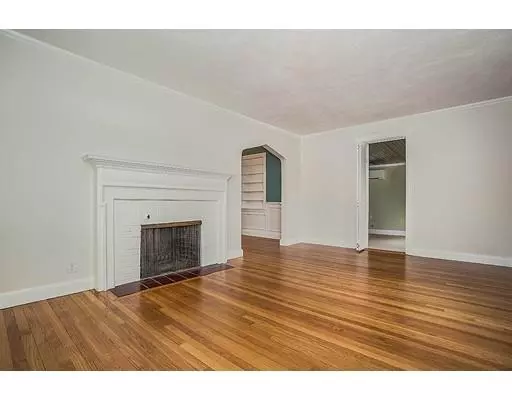For more information regarding the value of a property, please contact us for a free consultation.
Key Details
Sold Price $1,085,000
Property Type Single Family Home
Sub Type Single Family Residence
Listing Status Sold
Purchase Type For Sale
Square Footage 1,716 sqft
Price per Sqft $632
Subdivision Kendall Gardens
MLS Listing ID 72509154
Sold Date 07/15/19
Style Colonial
Bedrooms 3
Full Baths 1
Half Baths 2
HOA Y/N false
Year Built 1937
Annual Tax Amount $11,157
Tax Year 2019
Lot Size 0.270 Acres
Acres 0.27
Property Description
In move-in condition on a large lot that abuts conservation land, this gracious, light-filled 8 room Colonial’s first floor has a spacious, fireplaced living room with crown mouldings, adjacent family room with mini-split, dining room with corner cabinet and sliders leading to deck, a charming eat-in kitchen and 3/4 bath. On the second floor are 3 spacious bedrooms, a full bath and a staircase that leads to top floor for potential bonus space with hardwood floors throughout. The finished basement has a kitchenette, 3/4 bath, laundry with oversize soapstone sink and counters and high efficiency gas heat. Enjoy sunset and pond views from the oversized deck. This Kendall Gardens neighborhood is highly sought after not only for its proximity to shopping and Waverley Commuter rail and MBTA buses but also for its block parties and yard sales. Don’t miss this perfect combination of lovely home, great neighborhood and easy access to stores and public transportation.
Location
State MA
County Middlesex
Zoning res
Direction Mill Street to Lorimer to Brookside
Rooms
Family Room Flooring - Wall to Wall Carpet
Basement Full, Partially Finished, Walk-Out Access, Interior Entry, Sump Pump
Primary Bedroom Level Second
Dining Room Closet/Cabinets - Custom Built, Flooring - Hardwood, Deck - Exterior, Exterior Access
Kitchen Flooring - Stone/Ceramic Tile, Dining Area, Countertops - Upgraded, Gas Stove
Interior
Interior Features Closet, Play Room, 1/4 Bath, Bonus Room, High Speed Internet
Heating Central, Hot Water, Natural Gas
Cooling Wall Unit(s)
Flooring Tile, Carpet, Hardwood, Flooring - Wall to Wall Carpet, Flooring - Hardwood
Fireplaces Number 1
Fireplaces Type Living Room
Appliance Range, Dishwasher, Disposal, Microwave, Refrigerator, Washer, Dryer, Gas Water Heater, Utility Connections for Gas Range, Utility Connections for Gas Dryer
Laundry Laundry Closet, Flooring - Laminate, Countertops - Upgraded, Gas Dryer Hookup, Exterior Access, Washer Hookup, In Basement
Exterior
Garage Spaces 1.0
Fence Fenced/Enclosed, Fenced
Pool In Ground
Community Features Public Transportation, Shopping, Walk/Jog Trails, Golf, Bike Path, Conservation Area, Highway Access, T-Station
Utilities Available for Gas Range, for Gas Dryer
Waterfront false
View Y/N Yes
View Scenic View(s)
Roof Type Shingle
Total Parking Spaces 4
Garage Yes
Private Pool true
Building
Foundation Concrete Perimeter
Sewer Public Sewer
Water Public
Schools
Elementary Schools *Wellington
Middle Schools Chenery
High Schools Belmont H.S.
Others
Senior Community false
Acceptable Financing Contract
Listing Terms Contract
Read Less Info
Want to know what your home might be worth? Contact us for a FREE valuation!

Our team is ready to help you sell your home for the highest possible price ASAP
Bought with Kristin Santagati • Coldwell Banker Residential Brokerage - Belmont
GET MORE INFORMATION




