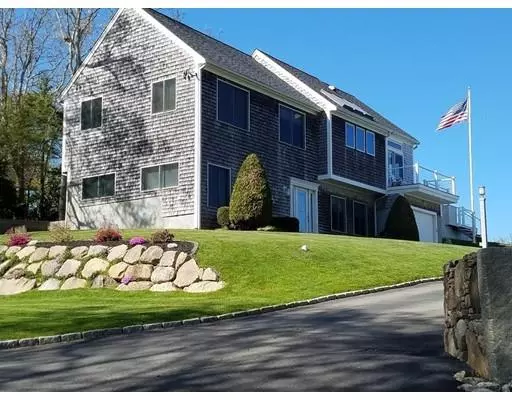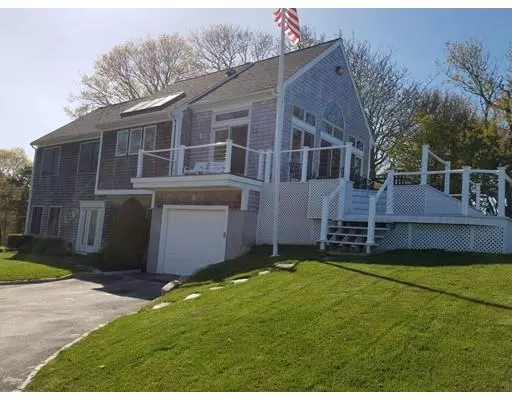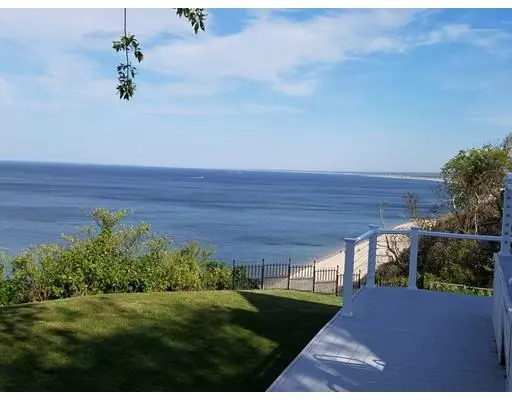For more information regarding the value of a property, please contact us for a free consultation.
Key Details
Sold Price $650,000
Property Type Single Family Home
Sub Type Single Family Residence
Listing Status Sold
Purchase Type For Sale
Square Footage 2,033 sqft
Price per Sqft $319
Subdivision Cedarville Landing
MLS Listing ID 72509953
Sold Date 10/10/19
Style Ranch
Bedrooms 3
Full Baths 2
HOA Fees $6/ann
HOA Y/N true
Year Built 1996
Annual Tax Amount $12,311
Tax Year 2019
Lot Size 0.290 Acres
Acres 0.29
Property Description
OCEANFRONT! Meticulously maintained custom built home with magnificent ocean views overlooking Cape Cod Bay to Provincetown. $Million view without the price tag! HGTV feature home in 2017. Sit on the deck and watch the whales play. Gorgeous sunrise/sunset. Great privacy and perfect for family or rental income. Private beach access is just steps to community stairs. Open floor plan, 3 bedrooms, 2 baths, granite fireplace, wet bar, gourmet kitchen, top of the line appliances (sub zero, bosch, thermador), central air, 4 heat zones, rough plumbed for potential 3rd floor, in entryway closet, HUGE 2 tier deck, windows everywhere! 1 car garage with opener, new high efficiency heating system, new sliders in living room, driveway and retaining wall with in-wall lighting recently replaced. Don’t miss this opportunity! No flood insurance required. 2018 winter storms impacted bluff-expect permit in summer. Price discounted to reflect needed repairs. Seller is listing agent.
Location
State MA
County Plymouth
Area Cedarville
Zoning R20M
Direction Exit 2 to State Rd. left on Pawtuxet, rt on spindrift, rt on nonantum straight to 95 menotomy
Rooms
Family Room Ceiling Fan(s), Flooring - Stone/Ceramic Tile, Window(s) - Picture, Exterior Access, Recessed Lighting
Basement Finished, Interior Entry, Garage Access, Slab
Primary Bedroom Level Second
Dining Room Cathedral Ceiling(s), Flooring - Hardwood, Open Floorplan
Kitchen Skylight, Cathedral Ceiling(s), Closet/Cabinets - Custom Built, Flooring - Stone/Ceramic Tile, Window(s) - Picture, Countertops - Stone/Granite/Solid, Cabinets - Upgraded, Open Floorplan, Recessed Lighting, Stainless Steel Appliances, Gas Stove, Peninsula
Interior
Interior Features Wet Bar, Wired for Sound
Heating Baseboard, Space Heater, Propane
Cooling Central Air
Flooring Tile, Hardwood
Fireplaces Number 1
Fireplaces Type Living Room
Appliance Range, Dishwasher, Microwave, Refrigerator, Washer, Dryer, ENERGY STAR Qualified Dishwasher, Range Hood, Propane Water Heater, Tank Water Heater, Plumbed For Ice Maker, Utility Connections for Gas Range, Utility Connections for Electric Oven, Utility Connections for Electric Dryer
Laundry Flooring - Stone/Ceramic Tile, Electric Dryer Hookup, Washer Hookup, First Floor
Exterior
Exterior Feature Rain Gutters, Storage, Sprinkler System, Decorative Lighting, Outdoor Shower, Stone Wall
Garage Spaces 1.0
Community Features Shopping, Park, Walk/Jog Trails, Golf, Bike Path, Highway Access
Utilities Available for Gas Range, for Electric Oven, for Electric Dryer, Washer Hookup, Icemaker Connection
Waterfront true
Waterfront Description Waterfront, Beach Front, Ocean, Bay, Private, Bay, Ocean, 0 to 1/10 Mile To Beach, Beach Ownership(Private,Deeded Rights)
View Y/N Yes
View Scenic View(s)
Roof Type Shingle
Total Parking Spaces 6
Garage Yes
Building
Lot Description Gentle Sloping, Sloped
Foundation Block
Sewer Private Sewer
Water Public
Others
Senior Community false
Read Less Info
Want to know what your home might be worth? Contact us for a FREE valuation!

Our team is ready to help you sell your home for the highest possible price ASAP
Bought with Carol Jessop • BroadPoint Realty
GET MORE INFORMATION




