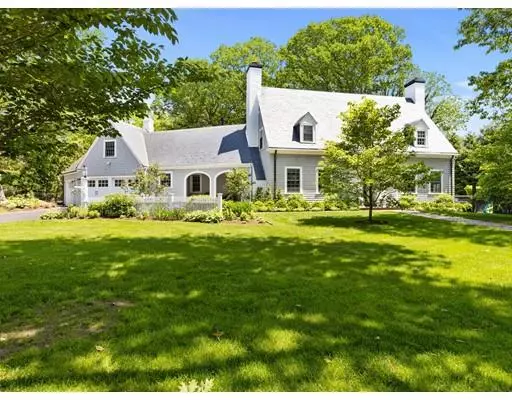For more information regarding the value of a property, please contact us for a free consultation.
Key Details
Sold Price $3,672,500
Property Type Single Family Home
Sub Type Single Family Residence
Listing Status Sold
Purchase Type For Sale
Square Footage 5,415 sqft
Price per Sqft $678
Subdivision Chestnut Hill
MLS Listing ID 72516431
Sold Date 08/21/19
Style Cape
Bedrooms 5
Full Baths 4
Half Baths 1
Year Built 1940
Annual Tax Amount $24,335
Tax Year 2019
Lot Size 0.550 Acres
Acres 0.55
Property Description
This truly unique home in an ideal Chestnut Hill location showcases warm and welcoming spaces with sublime sophistication. A meticulous 2 year renovation honored the original character of the home, while creating beautiful open and elegant entertaining spaces, including a cook's kitchen, open concept family space, fireplaced living room and huge dining room. A wall of windows welcomes in the backyard, which offers an inviting patio, large grassy area as well as hard play surface, all surrounded by lush greenery to maintain privacy. Upstairs features a dream master suite, with a luxurious bath and a true rainfall shower. All the other bedrooms are large and have plenty of new baths for everyone. Downstairs has a full bar, play areas for adults and kids, and an additional guest suite. The level of detail throughout is incredible. Add all this to a beautiful neighborhood, ideal access to shopping and schools, and you will see this is a forever home. Don't let your chance go by!
Location
State MA
County Norfolk
Zoning S15
Direction Corner of Laurel and Aston
Rooms
Family Room Flooring - Hardwood, Open Floorplan
Basement Full
Primary Bedroom Level Second
Dining Room Flooring - Hardwood
Kitchen Flooring - Hardwood, Countertops - Stone/Granite/Solid, Second Dishwasher, Stainless Steel Appliances
Interior
Interior Features Bathroom - Full, Bathroom - Tiled With Tub & Shower, Bathroom
Heating Forced Air, Baseboard, Natural Gas
Cooling Central Air
Flooring Hardwood, Flooring - Stone/Ceramic Tile
Fireplaces Number 4
Fireplaces Type Family Room, Living Room
Appliance Oven, Dishwasher, Disposal, Microwave, Countertop Range, Refrigerator, Gas Water Heater, Utility Connections for Gas Range, Utility Connections for Electric Oven
Laundry Electric Dryer Hookup, Washer Hookup, Second Floor
Exterior
Exterior Feature Sprinkler System
Garage Spaces 3.0
Fence Fenced
Utilities Available for Gas Range, for Electric Oven
Waterfront false
Roof Type Slate, Metal
Total Parking Spaces 6
Garage Yes
Building
Lot Description Corner Lot, Level
Foundation Concrete Perimeter
Sewer Public Sewer
Water Public
Schools
Elementary Schools Heath
Read Less Info
Want to know what your home might be worth? Contact us for a FREE valuation!

Our team is ready to help you sell your home for the highest possible price ASAP
Bought with Post Advisory Group • Engel & Volkers Boston
GET MORE INFORMATION




