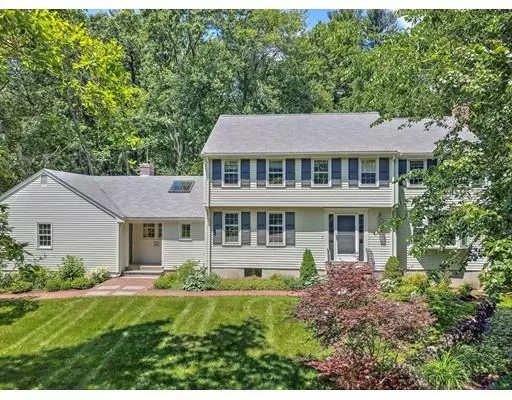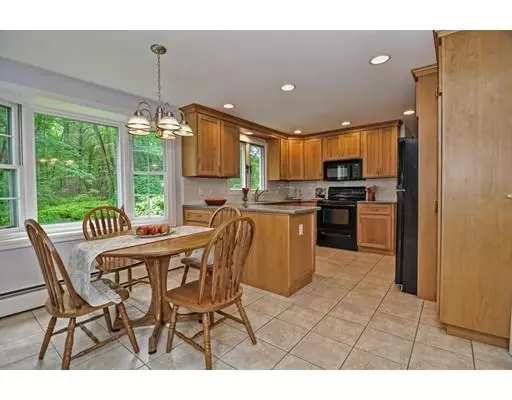For more information regarding the value of a property, please contact us for a free consultation.
Key Details
Sold Price $730,000
Property Type Single Family Home
Sub Type Single Family Residence
Listing Status Sold
Purchase Type For Sale
Square Footage 2,882 sqft
Price per Sqft $253
Subdivision Indian Ridge/Sanborn Area
MLS Listing ID 72526558
Sold Date 08/20/19
Style Colonial
Bedrooms 4
Full Baths 3
Half Baths 1
HOA Y/N false
Year Built 1972
Annual Tax Amount $10,362
Tax Year 2019
Lot Size 1.200 Acres
Acres 1.2
Property Description
If location and quality is important to you, this is your house! When Wynwood built the Carriage Chase neighborhood, they created a collection of custom quality homes with the features buyers are looking for. This owner has carefully upgraded and updated the home for today's living and looks. Be close to the sought after Sanborn Elementary and the Indian Ridge Country Club. You are minutes away from the Dascomb Rd exit on Rt 93, yet the privacy of this lot offers peaceful times in the Sunroom overlooking your back yard. The newer Kitchen is loaded with special features and opens up to the eating area and Cathedral ceiling Family Room. Enjoy the fireplace while cooking or dining! The fireplaced Living Room has space for entertaining your Book Group or a larger play room. The Master Bedroom and other second floor bedrooms are generous in size, one with hardwood flooring. The updated bathrooms have a fresh feel. The flexible walkout Lower Level has a full bath, bedroom and playroom too.
Location
State MA
County Essex
Zoning SRC
Direction Lovejoy Road to Hansom Road, near the Indian Ridge Country Club
Rooms
Family Room Cathedral Ceiling(s), Flooring - Hardwood, Slider
Basement Full, Partially Finished, Walk-Out Access, Interior Entry
Primary Bedroom Level Second
Dining Room Flooring - Hardwood, Chair Rail, Crown Molding
Kitchen Flooring - Stone/Ceramic Tile, Pantry, Countertops - Stone/Granite/Solid, Breakfast Bar / Nook, Open Floorplan, Remodeled
Interior
Interior Features Bathroom - Full, Bathroom, Bedroom, Bonus Room, Foyer, Sun Room
Heating Baseboard, Natural Gas
Cooling Central Air, Ductless
Flooring Tile, Carpet, Hardwood, Flooring - Wall to Wall Carpet, Flooring - Stone/Ceramic Tile
Fireplaces Number 2
Fireplaces Type Family Room, Living Room
Appliance Range, Dishwasher, Disposal, Microwave
Laundry Flooring - Stone/Ceramic Tile, First Floor
Exterior
Exterior Feature Professional Landscaping
Garage Spaces 2.0
Community Features Public Transportation, Shopping, Park, Walk/Jog Trails, Stable(s), Golf, Medical Facility, Bike Path, Highway Access, House of Worship, Private School, Public School, T-Station, University
Waterfront false
Roof Type Shingle
Total Parking Spaces 4
Garage Yes
Building
Lot Description Cul-De-Sac, Wooded, Easements
Foundation Concrete Perimeter
Sewer Public Sewer
Water Public
Schools
Elementary Schools Sanborn
Middle Schools West
High Schools Andover
Others
Senior Community false
Read Less Info
Want to know what your home might be worth? Contact us for a FREE valuation!

Our team is ready to help you sell your home for the highest possible price ASAP
Bought with Paul Hryb • Maloney Properties, Inc.
GET MORE INFORMATION




