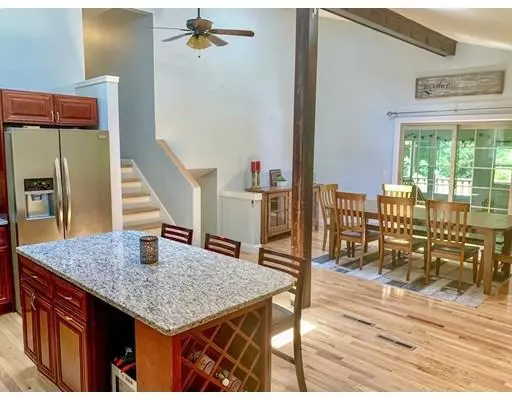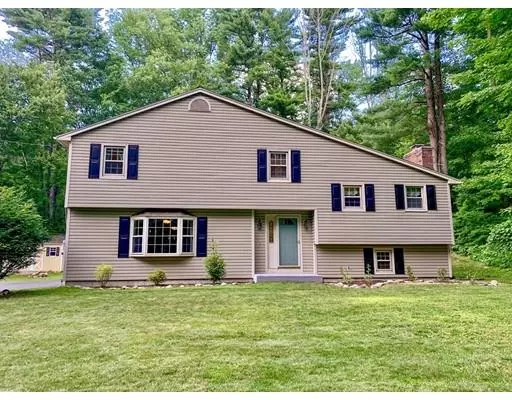For more information regarding the value of a property, please contact us for a free consultation.
Key Details
Sold Price $327,000
Property Type Single Family Home
Sub Type Single Family Residence
Listing Status Sold
Purchase Type For Sale
Square Footage 2,215 sqft
Price per Sqft $147
MLS Listing ID 72532310
Sold Date 09/16/19
Bedrooms 3
Full Baths 2
Year Built 1978
Annual Tax Amount $4,465
Tax Year 2019
Lot Size 0.920 Acres
Acres 0.92
Property Description
Welcome home to this Belchertown beauty featuring all updated mechanicals & cosmetics with appliances included! New furnace, central air, roof, siding, windows, flooring, lighting & more! A spacious multi-level with 3 great sized bedrooms, 2 full renovated baths, living room, separate playroom, laundry on main level & fully remodeled granite counter kitchen. The open concept kitchen/dining level boasts cathedral ceilings, gorgeous wood beams, kitchen island, lots of cabinets for storage & connects to the three season room & back deck creating easy indoor/outdoor living. Set far back from the road, surrounded by mature trees & nature there is plenty of privacy & off street parking perfect for social gatherings! Most rooms offer hardwood floors in this turn-key home full of natural light, with tastefully decorated & current decor complete with a custom barn door! Schedule a private showing today!
Location
State MA
County Hampshire
Zoning 0A4
Direction Brandywine Dr. to Allen Rd. or Sherwood Dr. to Allen Rd. or Rte 202 to Allen Rd.
Rooms
Basement Full, Partially Finished, Interior Entry, Sump Pump
Interior
Interior Features Central Vacuum
Heating Forced Air, Oil
Cooling Central Air
Flooring Vinyl, Concrete, Laminate, Hardwood, Engineered Hardwood
Fireplaces Number 1
Appliance Range, Dishwasher, Microwave, Refrigerator, Wine Refrigerator, Electric Water Heater, Utility Connections for Electric Range, Utility Connections for Electric Oven, Utility Connections for Electric Dryer
Laundry Washer Hookup
Exterior
Exterior Feature Rain Gutters, Storage
Garage Spaces 1.0
Community Features Public Transportation, Shopping, Park, Stable(s), Golf, Medical Facility, Conservation Area, House of Worship, Private School, Public School
Utilities Available for Electric Range, for Electric Oven, for Electric Dryer, Washer Hookup
Waterfront false
Waterfront Description Beach Front, Lake/Pond
View Y/N Yes
View Scenic View(s)
Roof Type Rubber
Total Parking Spaces 9
Garage Yes
Building
Lot Description Wooded, Cleared, Gentle Sloping
Foundation Concrete Perimeter
Sewer Private Sewer
Water Private
Others
Senior Community false
Read Less Info
Want to know what your home might be worth? Contact us for a FREE valuation!

Our team is ready to help you sell your home for the highest possible price ASAP
Bought with Julie Rosten • Goggins Real Estate, Inc.
GET MORE INFORMATION




