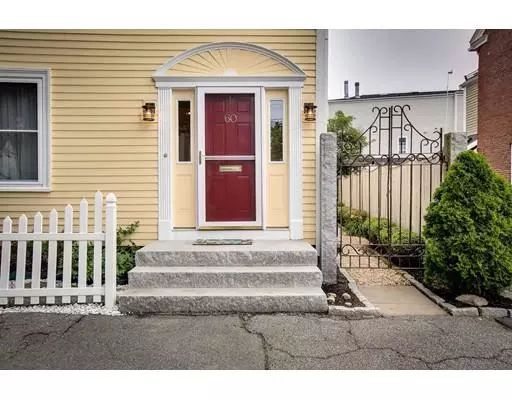For more information regarding the value of a property, please contact us for a free consultation.
Key Details
Sold Price $730,000
Property Type Single Family Home
Sub Type Single Family Residence
Listing Status Sold
Purchase Type For Sale
Square Footage 1,800 sqft
Price per Sqft $405
Subdivision South End
MLS Listing ID 72533808
Sold Date 08/23/19
Style Greek Revival
Bedrooms 3
Full Baths 2
HOA Y/N false
Year Built 1850
Annual Tax Amount $7,705
Tax Year 2019
Lot Size 4,356 Sqft
Acres 0.1
Property Description
SOUTH END GEM! If you've been searching for a single family home that proudly showcases its architectural charm but has been meticulously and artfully improved to improve flow, light and space - this is the one! The space is open and airy and the wall of windows that surround the kitchen and dining room bring the outdoors in. The killer kitchen is been completely renovated with light, bright cabinetry, warm granite counters, stainless steel appliances and a wine nook. A fireplaced living room, mudroom and 3/4 bath round out the 1st floor. 3 spacious bedrooms, a stunning tiled full bath and additional office complete the 2nd floor. The unfinished walkup attic provides addtl expansion possibilities. Enjoy the fully fenced in yard with zen-like garden areas & hardscaped patios. Recent addtl improvements include new roof, newer heating system, Anderson windows and doors, central A/C. 2 car off street parking. This property is unlike any other currently available in Newburyport!
Location
State MA
County Essex
Zoning R3
Direction Water Street or Merrimac Street to Bromfield Street
Rooms
Basement Full, Interior Entry, Unfinished
Primary Bedroom Level Second
Dining Room Flooring - Wood, Exterior Access, Open Floorplan, Recessed Lighting
Kitchen Flooring - Hardwood, Dining Area, Countertops - Stone/Granite/Solid, Cabinets - Upgraded, Exterior Access, Open Floorplan, Recessed Lighting, Remodeled, Stainless Steel Appliances, Wine Chiller, Gas Stove, Lighting - Pendant, Beadboard
Interior
Interior Features Mud Room, Office
Heating Forced Air, Natural Gas
Cooling Central Air
Flooring Wood, Tile, Engineered Hardwood, Flooring - Stone/Ceramic Tile, Flooring - Wood
Fireplaces Number 1
Fireplaces Type Living Room
Appliance Range, Dishwasher, Disposal, Refrigerator, Washer, Dryer, Gas Water Heater, Utility Connections for Gas Range, Utility Connections for Electric Oven, Utility Connections for Electric Dryer
Laundry First Floor, Washer Hookup
Exterior
Exterior Feature Rain Gutters, Storage, Professional Landscaping
Fence Fenced/Enclosed, Fenced
Community Features Public Transportation, Shopping, Tennis Court(s), Park, Walk/Jog Trails, Medical Facility, Bike Path, Conservation Area, Highway Access, House of Worship, Marina, Private School, Public School, T-Station
Utilities Available for Gas Range, for Electric Oven, for Electric Dryer, Washer Hookup
Waterfront false
Waterfront Description Beach Front, Harbor, Ocean, River, 1 to 2 Mile To Beach, Beach Ownership(Public)
Roof Type Shingle
Total Parking Spaces 2
Garage No
Building
Foundation Stone
Sewer Public Sewer
Water Public
Schools
Elementary Schools Bresnahan
Middle Schools Nock
High Schools Newburyport
Others
Senior Community false
Read Less Info
Want to know what your home might be worth? Contact us for a FREE valuation!

Our team is ready to help you sell your home for the highest possible price ASAP
Bought with Willis and Smith Group • Keller Williams Realty
GET MORE INFORMATION




