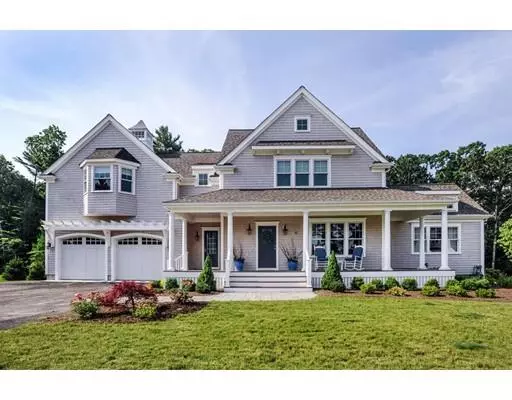For more information regarding the value of a property, please contact us for a free consultation.
Key Details
Sold Price $1,079,000
Property Type Single Family Home
Sub Type Single Family Residence
Listing Status Sold
Purchase Type For Sale
Square Footage 4,247 sqft
Price per Sqft $254
Subdivision Horseshoe Farm
MLS Listing ID 72535103
Sold Date 08/30/19
Style Colonial
Bedrooms 4
Full Baths 3
Half Baths 1
HOA Fees $100/mo
HOA Y/N true
Year Built 2018
Annual Tax Amount $999,999
Tax Year 2018
Lot Size 0.460 Acres
Acres 0.46
Property Description
This home's exceptional quality and Nantucket inspiration is woven throughout its open floor plan, beautiful millwork, designer's Chef's kitchen, four bedrooms and finished basement. Walking into the home you'll notice it's oversized mudroom with a large built in bench, cubbies, storage with handsome wainscoting that are perfect for a maintenance free home. The home's 3 1/2 custom bathrooms, open floor plan and oversized two car garage are only a few of the many highlights of this home. Horseshoe Lane is nestled in the heart of Horseshoe Farm, a new neighborhood of 24 homes in Marshfield Hills. Described by South Shore Magazine as feeling more like Vermont than a seaside town, Marshfield Hills is a quiet and pastoral area yet all necessities are less than a 10-minute drive away and for Boston commuters, Route 3 is eight minutes away.
Location
State MA
County Plymouth
Area North Marshfield
Zoning res
Direction GPS directions 465 Spring street and follow signs to 10 Horsehoe Lane
Rooms
Family Room Flooring - Hardwood, Recessed Lighting
Basement Full, Finished, Walk-Out Access, Interior Entry
Primary Bedroom Level Second
Dining Room Flooring - Hardwood, Open Floorplan, Wainscoting, Lighting - Overhead, Crown Molding
Kitchen Flooring - Hardwood, Dining Area, Countertops - Stone/Granite/Solid, Kitchen Island, Cabinets - Upgraded, Cable Hookup, Deck - Exterior, Exterior Access, Open Floorplan, Recessed Lighting, Slider, Stainless Steel Appliances, Gas Stove, Lighting - Pendant, Crown Molding
Interior
Interior Features Bathroom - Full, Bathroom - With Shower Stall, Countertops - Stone/Granite/Solid, Lighting - Sconce, Lighting - Overhead, Open Floor Plan, Recessed Lighting, Closet, Closet/Cabinets - Custom Built, Cable Hookup, Beadboard, Crown Molding, Bathroom, Game Room, Exercise Room, Media Room, Mud Room, Internet Available - Broadband
Heating Forced Air, Natural Gas
Cooling Central Air
Flooring Tile, Carpet, Hardwood, Flooring - Vinyl, Flooring - Hardwood
Fireplaces Number 1
Fireplaces Type Family Room
Appliance Range, Dishwasher, Trash Compactor, Microwave, Gas Water Heater, Utility Connections for Gas Range, Utility Connections for Gas Oven, Utility Connections for Gas Dryer
Laundry Flooring - Stone/Ceramic Tile, Gas Dryer Hookup, Recessed Lighting, Second Floor
Exterior
Exterior Feature Rain Gutters, Professional Landscaping, Sprinkler System
Garage Spaces 2.0
Community Features Shopping, Walk/Jog Trails, Conservation Area
Utilities Available for Gas Range, for Gas Oven, for Gas Dryer
Waterfront false
Waterfront Description Beach Front, Ocean, River, 1/2 to 1 Mile To Beach, Beach Ownership(Public)
Roof Type Shingle
Total Parking Spaces 3
Garage Yes
Building
Foundation Irregular
Sewer Private Sewer
Water Public
Schools
Elementary Schools Martison
Middle Schools Middle
High Schools High
Others
Senior Community false
Acceptable Financing Contract
Listing Terms Contract
Read Less Info
Want to know what your home might be worth? Contact us for a FREE valuation!

Our team is ready to help you sell your home for the highest possible price ASAP
Bought with George Jamieson • William Raveis R.E. & Home Services
GET MORE INFORMATION




