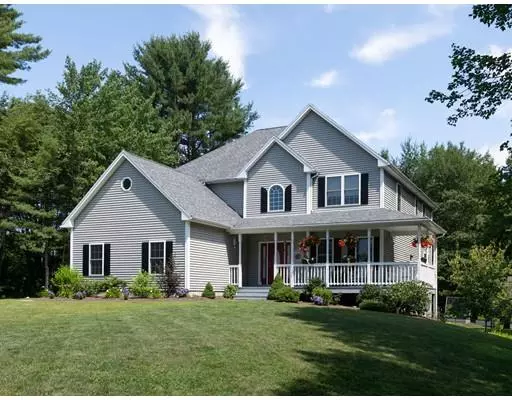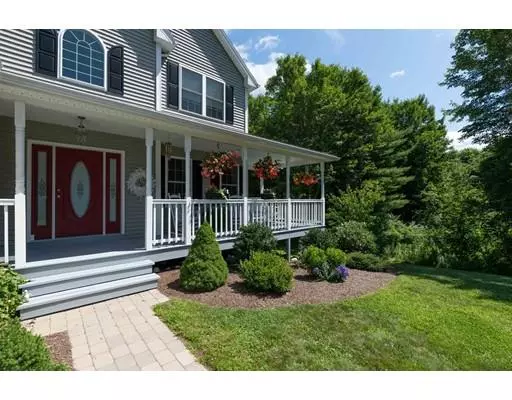For more information regarding the value of a property, please contact us for a free consultation.
Key Details
Sold Price $421,500
Property Type Single Family Home
Sub Type Single Family Residence
Listing Status Sold
Purchase Type For Sale
Square Footage 2,477 sqft
Price per Sqft $170
MLS Listing ID 72539135
Sold Date 09/27/19
Style Farmhouse
Bedrooms 4
Full Baths 2
Half Baths 1
HOA Y/N false
Year Built 2011
Annual Tax Amount $7,172
Tax Year 2019
Lot Size 1.750 Acres
Acres 1.75
Property Description
Tucked off the road on a private, 1.75 AC lot in Belchertown is this beautiful 4BR/2.5BA home, built in 2011. Stepping onto the wrap around front porch and then into the grand, 2 story foyer, lets you know you're in for something special. You'll love the open space of the main floor...a well appointed, chef's kitchen with large breakfast bar, granite counters and stainless steel appliances opens into the family room with fireplace, the breakfast area with access to the large exterior deck and the den/office space. A formal dining room and perfectly placed powder room round out the main floor. Upstairs, you'll find the grand master bedroom with en suite bath, featuring a large walk in closet, double vanities and soaking tub with separate shower. There are 3 additional bedrooms and another hall bath with double sinks, plus the most convenient feature, the 2nd floor laundry! The deck overlooks the large, fenced in yard with beautiful gardens; the perfect place for family gatherings.
Location
State MA
County Hampshire
Zoning AGA
Direction Rte 9 East to Meadow Pond Rd. 2nd driveway on left
Rooms
Family Room Ceiling Fan(s), Flooring - Wall to Wall Carpet, Open Floorplan
Basement Full, Walk-Out Access, Interior Entry, Radon Remediation System, Concrete, Unfinished
Primary Bedroom Level Second
Dining Room Skylight, Flooring - Wood
Kitchen Flooring - Stone/Ceramic Tile, Dining Area, Balcony / Deck, Pantry, Countertops - Stone/Granite/Solid, Kitchen Island, Breakfast Bar / Nook, Open Floorplan, Stainless Steel Appliances, Lighting - Pendant
Interior
Heating Central, Forced Air, Propane
Cooling Central Air
Flooring Wood, Tile, Carpet
Fireplaces Number 1
Fireplaces Type Living Room
Appliance Range, Dishwasher, Microwave, Refrigerator, Electric Water Heater, Utility Connections for Gas Range, Utility Connections for Electric Dryer
Laundry Flooring - Stone/Ceramic Tile, Second Floor, Washer Hookup
Exterior
Exterior Feature Rain Gutters, Garden, Stone Wall
Garage Spaces 2.0
Fence Fenced/Enclosed, Fenced
Community Features Public Transportation, Shopping, Golf, Conservation Area, House of Worship, Public School
Utilities Available for Gas Range, for Electric Dryer, Washer Hookup
Waterfront false
Roof Type Shingle
Total Parking Spaces 4
Garage Yes
Building
Lot Description Wooded, Cleared, Gentle Sloping
Foundation Concrete Perimeter
Sewer Inspection Required for Sale, Private Sewer
Water Private
Read Less Info
Want to know what your home might be worth? Contact us for a FREE valuation!

Our team is ready to help you sell your home for the highest possible price ASAP
Bought with Ann Marie Martin • Landmark, REALTORS®
GET MORE INFORMATION




