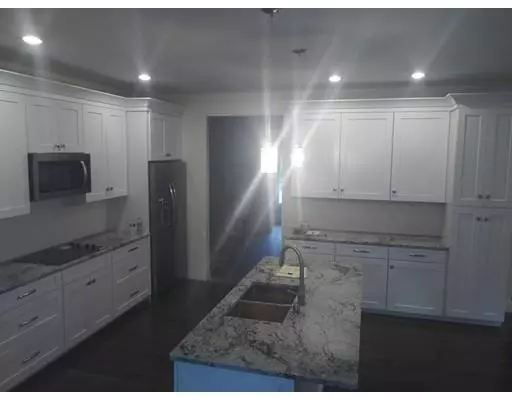For more information regarding the value of a property, please contact us for a free consultation.
Key Details
Sold Price $418,000
Property Type Single Family Home
Sub Type Single Family Residence
Listing Status Sold
Purchase Type For Sale
Square Footage 2,688 sqft
Price per Sqft $155
Subdivision Cedar Glen
MLS Listing ID 72542725
Sold Date 09/23/19
Style Colonial
Bedrooms 4
Full Baths 2
Half Baths 1
Year Built 2019
Annual Tax Amount $7,500
Tax Year 2019
Lot Size 1.000 Acres
Acres 1.0
Property Description
NEW CONSTRUCTION/ ALMOST FINISHED: NO showings until August 7th. Natural Light abounds through the open living/ dinning room. High ceilings, recessed lighting, centralized gas fireplace and hickory floors accentuate the space. The executive kitchen features granite counters, matte stainless appliances, double ovens, and grand breakfast bar. On the 1st floor is a spacious open family room, option of a study or 1st floor bedroom, large tiled mudroom, half-bath, and laundry room. Upstairs are 3 bedrooms with full walk in closets, including the master with en-suite bath featuring soaking tub, separate shower, and dual vanities with humongous walk in closet. Over sized garage doors with a Bonus room above garage could be finished for even more living space (office or gym?) Enjoy the privacy on this cul-de-sac location from the deep front porch where you can relax & watch the horses on the abutting horse farm. Owner Owned Propane Tank & Underground Utilities.
Location
State MA
County Hampshire
Zoning R1
Direction North Washington St to Cedar Glen right onto Blossom Lane.
Rooms
Basement Full
Primary Bedroom Level Second
Interior
Heating Central, Forced Air, Propane
Cooling Central Air
Flooring Wood, Tile, Carpet, Hardwood, Engineered Hardwood
Fireplaces Number 1
Fireplaces Type Living Room
Appliance Range, Oven, Dishwasher, Microwave, Countertop Range, Refrigerator, Range Hood, Instant Hot Water, Propane Water Heater, Utility Connections for Electric Range
Laundry Washer Hookup, First Floor
Exterior
Garage Spaces 3.0
Community Features Public Transportation, Shopping, Park, Walk/Jog Trails, Bike Path, Conservation Area
Utilities Available for Electric Range
Waterfront false
Roof Type Shingle
Total Parking Spaces 3
Garage Yes
Building
Foundation Concrete Perimeter
Sewer Private Sewer
Water Private
Schools
Elementary Schools Chestnut Hill
Middle Schools Jabish Brook
High Schools Belchertown Hig
Others
Senior Community false
Read Less Info
Want to know what your home might be worth? Contact us for a FREE valuation!

Our team is ready to help you sell your home for the highest possible price ASAP
Bought with Katherine Lyons • Maple and Main Realty, LLC
GET MORE INFORMATION




