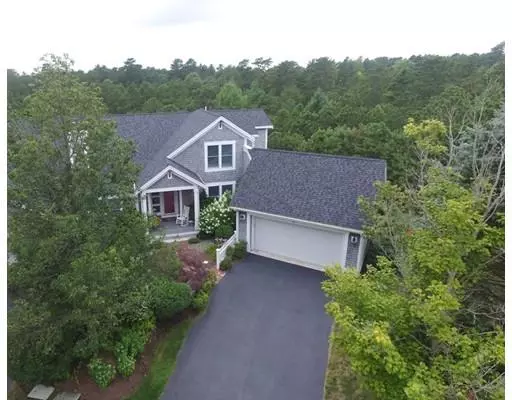For more information regarding the value of a property, please contact us for a free consultation.
Key Details
Sold Price $600,000
Property Type Single Family Home
Sub Type Single Family Residence
Listing Status Sold
Purchase Type For Sale
Square Footage 2,462 sqft
Price per Sqft $243
Subdivision Forest Edge
MLS Listing ID 72546898
Sold Date 09/24/19
Style Contemporary
Bedrooms 2
Full Baths 2
Half Baths 1
HOA Fees $340/mo
HOA Y/N true
Year Built 2002
Annual Tax Amount $8,293
Tax Year 2019
Lot Size 1.050 Acres
Acres 1.05
Property Description
Welcome home to Forest Edge, awarded “Community of the Year,” suitably located adjacent the Stonebridge Club—only a short walk to the Village Green, in the heart of winning Pinehills. Walk thru a charming, white picket fence & lush grounds into a 2-story foyer housing an impressive, circular staircase. Only lived in 3 mos. a year, this home shows like new w/ several upgrades including: white kitchen w/ wall oven, gas cooktop, & Corian counters ~ first floor master w/ 2 walk-in closets~master bath w/ double sinks, shower & free- standing tub~office/study w/ custom built-ins & French doors~living room w/ custom built-ins, gas fireplace, & cathedral ceilings. Second floor w/ bedroom, sitting room, full bath, & balcony overlooking great room w/ cathedral ceilings & windowed walls w/ peaceful wooded view. Additional features: walk out lower level, 2 car garage, peaceful deck, irrigation, new roof, alarm system, & neighborhood pool. Privacy & low HOA fees make this home your dream come true!
Location
State MA
County Plymouth
Area Pinehills
Zoning RR
Direction ~Main entrance to Stonebridge Road~R @ Forest Edge~2nd Right ~1st House on right Corner ~
Rooms
Basement Full, Walk-Out Access, Interior Entry
Primary Bedroom Level First
Kitchen Flooring - Hardwood, Dining Area, Pantry, Countertops - Upgraded, French Doors, Breakfast Bar / Nook, Cabinets - Upgraded, Deck - Exterior, Exterior Access, Open Floorplan, Recessed Lighting
Interior
Interior Features Cathedral Ceiling(s), Ceiling Fan(s), Closet/Cabinets - Custom Built, Cable Hookup, Open Floorplan, Recessed Lighting, Wainscoting, Crown Molding, Closet, Great Room, Study, Sitting Room, Foyer
Heating Forced Air, Natural Gas
Cooling Central Air
Flooring Tile, Carpet, Hardwood, Flooring - Hardwood, Flooring - Wall to Wall Carpet
Fireplaces Number 1
Fireplaces Type Living Room
Appliance Oven, Dishwasher, Disposal, Microwave, Countertop Range, Refrigerator, Washer, Dryer, Gas Water Heater, Tank Water Heater, Utility Connections for Gas Range, Utility Connections for Electric Oven, Utility Connections for Electric Dryer
Laundry Laundry Closet, Closet/Cabinets - Custom Built, Flooring - Stone/Ceramic Tile, Electric Dryer Hookup, Washer Hookup, First Floor
Exterior
Exterior Feature Rain Gutters, Professional Landscaping, Sprinkler System
Garage Spaces 2.0
Community Features Shopping, Pool, Tennis Court(s), Walk/Jog Trails, Golf, Medical Facility, Bike Path, Conservation Area, Highway Access, House of Worship
Utilities Available for Gas Range, for Electric Oven, for Electric Dryer, Washer Hookup
Waterfront false
Waterfront Description Beach Front, Lake/Pond, Ocean, Beach Ownership(Public)
Roof Type Shingle
Total Parking Spaces 2
Garage Yes
Building
Lot Description Cul-De-Sac, Corner Lot, Wooded, Level
Foundation Concrete Perimeter
Sewer Private Sewer
Water Private
Others
Senior Community false
Read Less Info
Want to know what your home might be worth? Contact us for a FREE valuation!

Our team is ready to help you sell your home for the highest possible price ASAP
Bought with Pinehills Resale team • Pinehills Brokerage Services LLC
GET MORE INFORMATION




