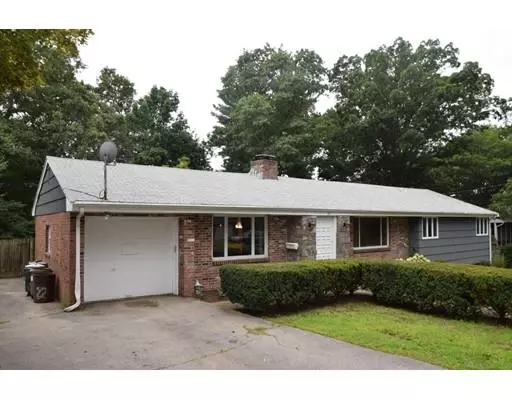For more information regarding the value of a property, please contact us for a free consultation.
Key Details
Sold Price $406,000
Property Type Single Family Home
Sub Type Single Family Residence
Listing Status Sold
Purchase Type For Sale
Square Footage 1,726 sqft
Price per Sqft $235
Subdivision Deer Park
MLS Listing ID 72547684
Sold Date 09/30/19
Style Ranch
Bedrooms 3
Full Baths 1
Half Baths 1
HOA Y/N false
Year Built 1967
Annual Tax Amount $5,865
Tax Year 2019
Lot Size 0.280 Acres
Acres 0.28
Property Description
Don't miss seeing this Sprawling 58' Ranch with attached garage set on 12,000 SF lot on side street in desirable Deer Park neighborhood! This solid, oversized 3 bedroom HOME offers one level living and MORE! Main level features family room with stone flooring and access to half bath, good-sized eat-in-kitchen w/ glass doors to large deck, spacious living room / dining room combo with hardwood floors & floor-to-ceiling stone fireplace, full bath and 3 bedrooms all with hardwood floors! PLUS plenty of bonus space in the lower level with playroom, laundry & cedar closet! There's a fenced backyard, storage shed, COOL central air conditioning, 200 amp circuit breakers, double driveways, gas utilities! Come see this fine new offering at a most attractive price for this space and location! Don't delay make this home yours!!!
Location
State MA
County Norfolk
Zoning RH
Direction Canton Street to Ridley Road then left on Connolly Street
Rooms
Family Room Flooring - Stone/Ceramic Tile
Basement Full, Partially Finished, Walk-Out Access, Interior Entry, Sump Pump, Concrete
Primary Bedroom Level First
Dining Room Flooring - Hardwood
Kitchen Vaulted Ceiling(s), Dining Area, Balcony / Deck
Interior
Interior Features Play Room
Heating Forced Air, Natural Gas
Cooling Central Air
Flooring Tile, Carpet, Hardwood, Stone / Slate
Fireplaces Number 1
Fireplaces Type Living Room
Appliance Range, Dishwasher, Disposal, Microwave, Refrigerator, Washer, Dryer, Gas Water Heater, Tank Water Heater, Utility Connections for Gas Range
Laundry In Basement, Washer Hookup
Exterior
Exterior Feature Storage
Garage Spaces 1.0
Community Features Walk/Jog Trails, Stable(s), Conservation Area, Public School, Sidewalks
Utilities Available for Gas Range, Washer Hookup
Waterfront false
Roof Type Shingle
Total Parking Spaces 4
Garage Yes
Building
Foundation Concrete Perimeter
Sewer Public Sewer
Water Public
Schools
Elementary Schools Donovan
Middle Schools Cms
High Schools Rhs
Others
Senior Community false
Read Less Info
Want to know what your home might be worth? Contact us for a FREE valuation!

Our team is ready to help you sell your home for the highest possible price ASAP
Bought with T Nicole Allen • Nicole Allen Real Estate
GET MORE INFORMATION




