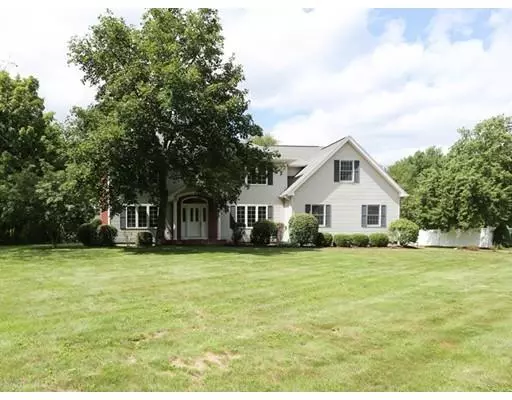For more information regarding the value of a property, please contact us for a free consultation.
Key Details
Sold Price $445,000
Property Type Single Family Home
Sub Type Single Family Residence
Listing Status Sold
Purchase Type For Sale
Square Footage 3,023 sqft
Price per Sqft $147
Subdivision Deerbrook
MLS Listing ID 72548778
Sold Date 11/01/19
Style Colonial
Bedrooms 4
Full Baths 2
Half Baths 1
Year Built 1996
Annual Tax Amount $9,273
Tax Year 2019
Lot Size 1.040 Acres
Acres 1.04
Property Description
WELCOME HOME! Situated on one of Granby's most desirable streets is where you will find this lovingly maintained, custom built colonial sitting on just over an acre of land. A mix of formal and informal living can be found on the main level. Formal living room with fireplace, large dining room, kitchen with gleaming granite, tons of counter space & a dining area... but wait, your favorite spot is sure to be the absolutely fabulous family room with Jotul wood stove, soaring cathedral ceilings & exposed beams! Upstairs you will find the master with a walk in and a spacious en-suite bath, three additional,very generous, bedrooms and another full bath! Lots of fresh paint! Hardwoods and tile run throughout the entire home. Step outside into the park like backyard with patio and your very own gazebo! Two car garage and additional storage shed. Location offers easy access to Area Colleges, Northampton, Springfield and is a hop, skip and a jump to local public and private schools! CALL NOW!
Location
State MA
County Hampshire
Zoning RES
Direction Route 202/East State Street to Deerbrook Drive
Rooms
Family Room Wood / Coal / Pellet Stove, Cathedral Ceiling(s), Exterior Access
Basement Full
Primary Bedroom Level Second
Dining Room Flooring - Hardwood
Kitchen Flooring - Stone/Ceramic Tile, Dining Area, Countertops - Stone/Granite/Solid, Slider
Interior
Interior Features Entry Hall
Heating Forced Air, Oil
Cooling Central Air
Flooring Wood, Tile, Flooring - Stone/Ceramic Tile
Fireplaces Number 2
Fireplaces Type Living Room
Appliance Range, Dishwasher, Refrigerator, Oil Water Heater, Utility Connections for Electric Range, Utility Connections for Electric Oven, Utility Connections for Electric Dryer
Laundry Washer Hookup
Exterior
Garage Spaces 2.0
Community Features House of Worship, Private School, Public School
Utilities Available for Electric Range, for Electric Oven, for Electric Dryer, Washer Hookup
Waterfront false
Roof Type Shingle
Total Parking Spaces 6
Garage Yes
Building
Lot Description Cul-De-Sac
Foundation Concrete Perimeter
Sewer Inspection Required for Sale, Private Sewer
Water Private
Schools
Elementary Schools West Street
Middle Schools East Meadow
High Schools Granby Jr/Sr
Others
Senior Community false
Read Less Info
Want to know what your home might be worth? Contact us for a FREE valuation!

Our team is ready to help you sell your home for the highest possible price ASAP
Bought with Jacqui Zuzgo • 5 College REALTORS®
GET MORE INFORMATION




