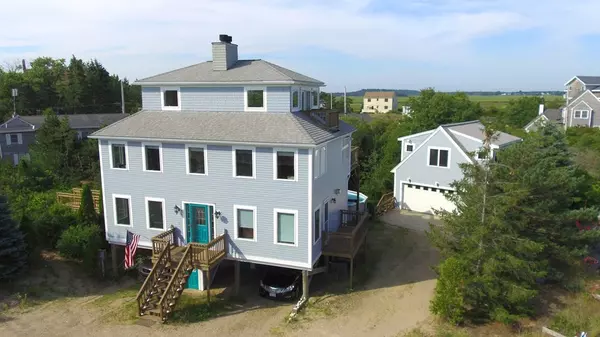For more information regarding the value of a property, please contact us for a free consultation.
Key Details
Sold Price $768,000
Property Type Multi-Family
Sub Type Multi Family
Listing Status Sold
Purchase Type For Sale
Square Footage 2,236 sqft
Price per Sqft $343
MLS Listing ID 72375318
Sold Date 11/26/18
Bedrooms 4
Full Baths 5
Year Built 2002
Annual Tax Amount $7,231
Tax Year 2017
Lot Size 0.500 Acres
Acres 0.5
Property Description
Own a rare spectacular 2 Family on Plum Island! Located on dead end st w/ deeded beach access! Open custom designed main house 2216 sq. ft. living space w/ 3 generous beds 2 w/ marble fireplaces, walk in closets, 4 full baths. Amazing Island views from spacious family room with Bordeaux marble fireplace which is open to the Kitchen and Dining. Living space is connected out to a deck great for entertaining. Kitchen w/ Granite counters, Italian Porcelain Tile and Stainless. Enjoy amazing sunset and sunrise views from the many Decks & Balconies. Bonus, 2 car heated garage w/ 455 sq. ft. studio apartment perfect for INCOME, in-law or au pair. Large lot ½ acre keeping the property very private. Walking distance to 3 restaurants 2 convenience stores & National Wildlife Refuge. Heated 11` x 11` room for storage or workshop. 18' heated above ground pool! This home is only 350' from beach with deeded private access to beach, makes this a home to see today!
Location
State MA
County Essex
Area Plum Island
Zoning AR4
Direction Plum Island Turnpike to Southern Blvd to Annapolis see signs
Interior
Interior Features Unit 1(Storage, Stone/Granite/Solid Counters, Open Floor Plan), Unit 2(Open Floor Plan), Unit 1 Rooms(Living Room, Dining Room, Kitchen)
Heating Unit 1(Hot Water Baseboard, Gas), Unit 2(Hot Water Baseboard)
Cooling Unit 1(Central Air), Unit 2(Wall AC)
Flooring Unit 1(undefined), Unit 2(Wood Flooring)
Fireplaces Number 3
Fireplaces Type Unit 1(Fireplace - Wood burning, Fireplace - Natural Gas)
Appliance Unit 1(Range, Microwave, Refrigerator, Washer, Dryer), Unit 2(Range, Microwave, Refrigerator, Washer, Dryer)
Exterior
Exterior Feature Unit 1 Balcony/Deck
Garage Spaces 4.0
Community Features Public Transportation, Shopping, Pool, Tennis Court(s), Park, Walk/Jog Trails, Stable(s), Golf, Medical Facility, Bike Path, Conservation Area, Highway Access, House of Worship, Marina, Private School, Public School, T-Station
Waterfront false
Waterfront Description Beach Front, Ocean, 0 to 1/10 Mile To Beach, Beach Ownership(Public)
View Y/N Yes
View Scenic View(s)
Roof Type Shingle
Total Parking Spaces 10
Garage Yes
Building
Lot Description Cleared, Level
Story 4
Foundation Other
Sewer Public Sewer
Water Public
Schools
Elementary Schools Newbury
Middle Schools Triton
High Schools Triton
Others
Senior Community false
Read Less Info
Want to know what your home might be worth? Contact us for a FREE valuation!

Our team is ready to help you sell your home for the highest possible price ASAP
Bought with Bentley's • Bentley's
GET MORE INFORMATION




