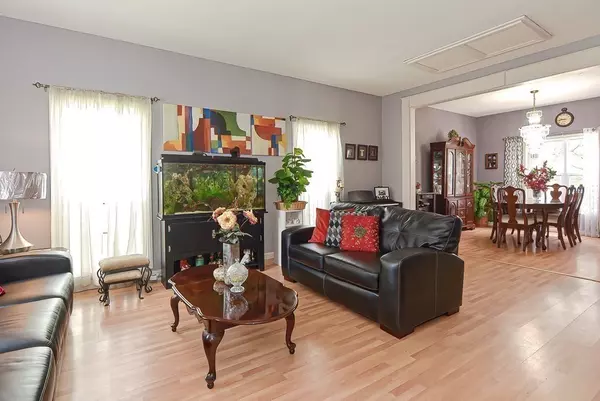For more information regarding the value of a property, please contact us for a free consultation.
Key Details
Sold Price $606,000
Property Type Single Family Home
Sub Type Single Family Residence
Listing Status Sold
Purchase Type For Sale
Square Footage 2,559 sqft
Price per Sqft $236
Subdivision Summerfield Estates
MLS Listing ID 72825664
Sold Date 06/28/21
Style Colonial
Bedrooms 2
Full Baths 2
Half Baths 2
HOA Fees $150/mo
HOA Y/N true
Year Built 1993
Annual Tax Amount $6,165
Tax Year 2020
Lot Size 7,840 Sqft
Acres 0.18
Property Description
Welcome to "Summerfield" and this beautiful suburban single family home in a cul-de-sac neighborhood. The first floor has an open floor plan with 9 ft. ceilings. The living room and dining room have laminate floors. Eat-in kitchen with granite countertops and gorgeous cherry cabinets, a breakfast bar and leads to sliders and a brand new deck. Second floor loft takes you to an inviting library at the top of the stairs on the right. Master Bedroom has a walk-in closet and a master bath. The 2nd floor has another bedroom and guest bath. Enjoy the lower level space which includes another bedroom, media room, and office or exercise room. Brand new deck and just built shed. The. HOA includes a beautiful in-ground pool at the Community Center, offers a fitness room & conference/function area basketball court, tennis and playground. 9ft ceilings.
Location
State MA
County Norfolk
Zoning RES
Direction Cannon Forge Dr to Clapp to Cobb Ln
Rooms
Basement Full, Finished, Bulkhead
Primary Bedroom Level Second
Dining Room Flooring - Wood
Kitchen Flooring - Stone/Ceramic Tile, Dining Area, Countertops - Stone/Granite/Solid, Breakfast Bar / Nook, Slider, Gas Stove
Interior
Interior Features Media Room, Bedroom, Bonus Room, Library
Heating Natural Gas
Cooling Central Air
Flooring Wood, Tile, Carpet, Laminate
Appliance Range, Disposal, Microwave, Electric Water Heater, Utility Connections for Gas Range, Utility Connections for Electric Oven
Laundry Main Level, Electric Dryer Hookup, Washer Hookup, First Floor
Exterior
Exterior Feature Sprinkler System
Garage Spaces 1.0
Community Features Public Transportation, Shopping, Pool, Tennis Court(s), Walk/Jog Trails, Golf, Highway Access, House of Worship, Private School, Public School
Utilities Available for Gas Range, for Electric Oven
Waterfront false
Roof Type Shingle
Total Parking Spaces 2
Garage Yes
Building
Lot Description Wooded
Foundation Concrete Perimeter
Sewer Public Sewer
Water Public
Schools
Elementary Schools Burrell
Middle Schools Ahern
High Schools Foxboro
Others
Senior Community false
Read Less Info
Want to know what your home might be worth? Contact us for a FREE valuation!

Our team is ready to help you sell your home for the highest possible price ASAP
Bought with Someshwara Renuka • Reva Capital Realty
GET MORE INFORMATION




