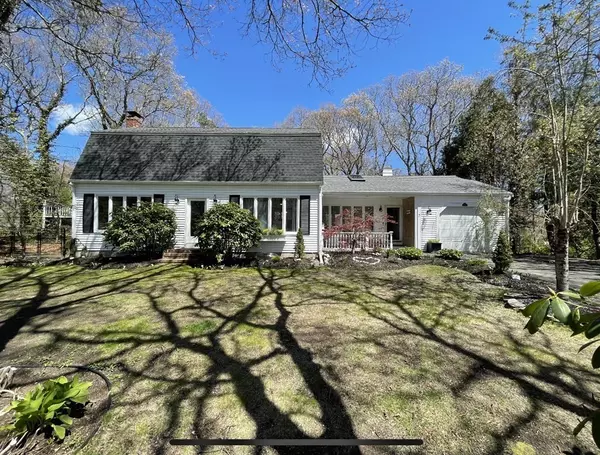For more information regarding the value of a property, please contact us for a free consultation.
Key Details
Sold Price $625,000
Property Type Single Family Home
Sub Type Single Family Residence
Listing Status Sold
Purchase Type For Sale
Square Footage 3,276 sqft
Price per Sqft $190
Subdivision Kingsbridge Shores
MLS Listing ID 72827161
Sold Date 07/09/21
Style Gambrel /Dutch
Bedrooms 3
Full Baths 3
HOA Y/N true
Year Built 1973
Annual Tax Amount $6,483
Tax Year 2021
Lot Size 0.390 Acres
Acres 0.39
Property Description
AMAZING fully renovated home located in desirable Kingsbridge Shores neighborhood. The beautiful, sandy, private association beach is just a short walk from the home, with private parking for residents! This home offers a great open floor plan which flows from the grand living room with cathedral ceilings into the fully upgraded kitchen and dining room. Gleaming hardwood floors flow throughout the first floor & master suite. Custom built-ins & woodwork throughout the home add perfect character! The second floor offers 2 large bedrooms, a full bath along with a master suite with its own full bathroom. Fully finished basement offers great bonus space for a family room, workout area, guest bedroom or home office. The sizable fully fenced in yard with large rear deck is perfect for cookouts and entertaining. Come see all the charm this lovely property has to offer, you will feel right at home the minute you walk through the door. Open Houses Friday 4:30pm-6pm, Saturday 10pm-2pm.
Location
State MA
County Plymouth
Area Cedarville
Zoning R25
Direction State Road to Spencer Drive Left on Burnside
Rooms
Family Room Flooring - Hardwood, Window(s) - Bay/Bow/Box, Window(s) - Picture, Open Floorplan, Lighting - Overhead
Basement Full, Partially Finished, Interior Entry, Bulkhead
Primary Bedroom Level Second
Dining Room Flooring - Hardwood, Chair Rail, Open Floorplan, Lighting - Overhead
Kitchen Open Floorplan, Recessed Lighting, Remodeled, Gas Stove
Interior
Interior Features Closet, Lighting - Overhead, Play Room, Home Office, Internet Available - Broadband
Heating Baseboard, Oil
Cooling None
Flooring Wood, Tile, Carpet, Hardwood, Flooring - Wall to Wall Carpet
Fireplaces Number 1
Fireplaces Type Family Room
Appliance Range, Dishwasher, Microwave, Refrigerator, Oil Water Heater, Tank Water Heaterless, Utility Connections for Gas Range, Utility Connections for Electric Dryer
Laundry First Floor, Washer Hookup
Exterior
Exterior Feature Outdoor Shower
Garage Spaces 1.0
Fence Fenced/Enclosed, Fenced
Community Features Public Transportation, Shopping, Park, Walk/Jog Trails, Golf, Medical Facility, Bike Path, Conservation Area, Highway Access, House of Worship, Public School
Utilities Available for Gas Range, for Electric Dryer, Washer Hookup
Waterfront false
Waterfront Description Beach Front, Beach Access, Ocean, Walk to, 3/10 to 1/2 Mile To Beach, Beach Ownership(Association)
Roof Type Shingle
Total Parking Spaces 6
Garage Yes
Building
Lot Description Cleared
Foundation Concrete Perimeter
Sewer Private Sewer
Water Public
Schools
Elementary Schools South Elem
Middle Schools South Mid
High Schools South High
Others
Acceptable Financing Contract
Listing Terms Contract
Read Less Info
Want to know what your home might be worth? Contact us for a FREE valuation!

Our team is ready to help you sell your home for the highest possible price ASAP
Bought with Christine Joy • Conway - Bridgewater
GET MORE INFORMATION




