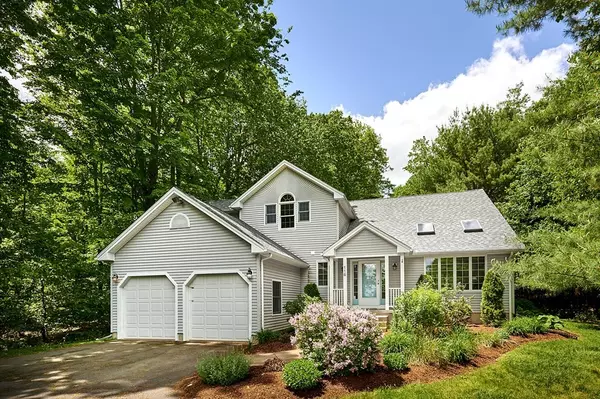For more information regarding the value of a property, please contact us for a free consultation.
Key Details
Sold Price $650,000
Property Type Single Family Home
Sub Type Single Family Residence
Listing Status Sold
Purchase Type For Sale
Square Footage 2,261 sqft
Price per Sqft $287
Subdivision Bay State Section
MLS Listing ID 72840533
Sold Date 07/22/21
Style Contemporary
Bedrooms 3
Full Baths 2
Half Baths 1
HOA Y/N false
Year Built 1998
Annual Tax Amount $7,506
Tax Year 2020
Lot Size 0.760 Acres
Acres 0.76
Property Description
Your refuge! Sited far back from street on the hill, this lovely Contemporary enjoys both privacy surrounded by woods & vista to neighborhood below. Venues abound close by: in minutes you arrive in Florence Center/Look Park/CD Hospital or in Downtown Northampton or Smith College. Built in 1998, this 3 bedrm, 2.5 bath home w/ 2 car garage boasts 2261 SF w/ an additonal 600 SF, partially finished basement. Upon entry, the skylights bathe the east facing living room in natural light; in the afternoon retreat to west facing, enclosed, 3-season sun porch w/ deck access. Enjoy open concept family rm w/ fireplace and the updated, eat-in kitchen with newer appliances. The MBR & MBth (spa tub & shower) + 2 more bedrms + full bath complete 2nd floor. Couple lavished TLC on home since 2010. Upgrades include: new roof; new compressor & air handler for A/C along with 2 minisplits; new carpet on 2nd floor. Outside: new deck; regraded front hill, added retaining wall; dog run; landscaping, etc
Location
State MA
County Hampshire
Zoning URB
Direction Elm Street to Nonotuck to Hinckley
Rooms
Family Room Ceiling Fan(s), Closet/Cabinets - Custom Built, Flooring - Hardwood, Exterior Access, Recessed Lighting, Slider
Basement Full, Partially Finished, Interior Entry, Bulkhead, Concrete
Primary Bedroom Level Second
Dining Room Flooring - Hardwood, Lighting - Overhead
Kitchen Flooring - Stone/Ceramic Tile, Dining Area, Countertops - Stone/Granite/Solid, Kitchen Island, Cable Hookup, Open Floorplan, Recessed Lighting, Stainless Steel Appliances
Interior
Interior Features Closet - Double, Bathroom - Half, Closet, Balcony - Interior, Ceiling Fan(s), Dining Area, Lighting - Overhead, Bonus Room, Foyer, Sun Room, Internet Available - Broadband
Heating Baseboard, Natural Gas, Ductless
Cooling Central Air, Ductless
Flooring Tile, Carpet, Hardwood, Flooring - Stone/Ceramic Tile
Fireplaces Number 1
Fireplaces Type Family Room
Appliance Range, Dishwasher, Disposal, Microwave, Refrigerator, Washer, Dryer, Range Hood, Gas Water Heater, Tank Water Heater, Plumbed For Ice Maker, Utility Connections for Electric Range, Utility Connections for Electric Oven, Utility Connections for Electric Dryer
Laundry Electric Dryer Hookup, Washer Hookup, In Basement
Exterior
Exterior Feature Rain Gutters, Garden
Garage Spaces 2.0
Community Features Public Transportation, Shopping, Park, Walk/Jog Trails, Medical Facility, Bike Path, Private School, Public School
Utilities Available for Electric Range, for Electric Oven, for Electric Dryer, Washer Hookup, Icemaker Connection
Waterfront false
View Y/N Yes
View Scenic View(s)
Roof Type Shingle
Total Parking Spaces 4
Garage Yes
Building
Lot Description Wooded, Sloped
Foundation Concrete Perimeter
Sewer Public Sewer
Water Public
Schools
Elementary Schools Jackson St.
Middle Schools Jfk
High Schools Northampton Hs
Others
Senior Community false
Read Less Info
Want to know what your home might be worth? Contact us for a FREE valuation!

Our team is ready to help you sell your home for the highest possible price ASAP
Bought with Tess Coburn-Salem • Goggins Real Estate, Inc.
GET MORE INFORMATION




