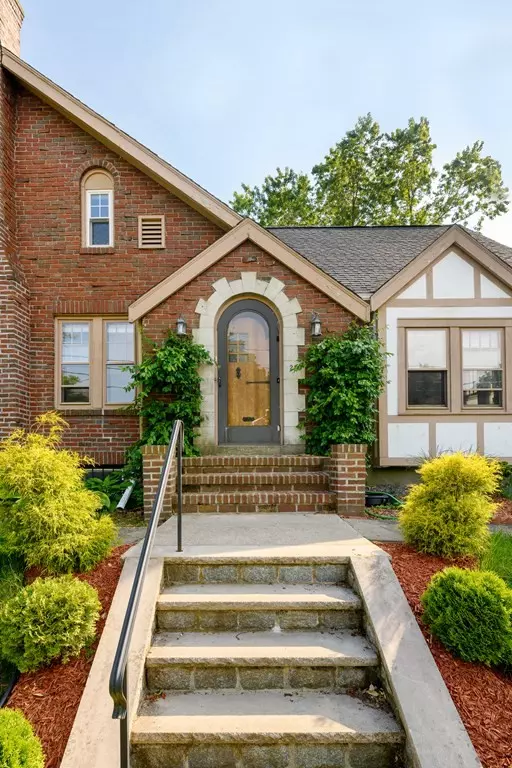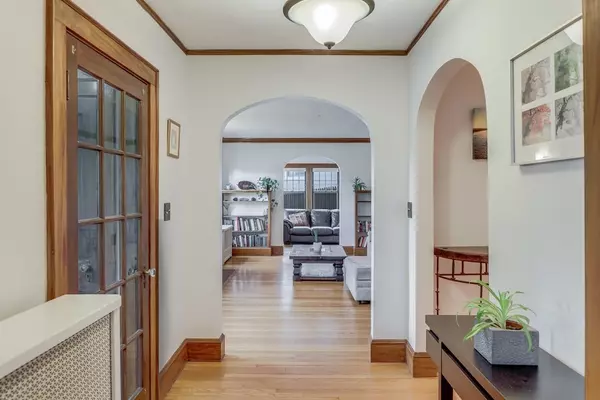For more information regarding the value of a property, please contact us for a free consultation.
Key Details
Sold Price $1,650,000
Property Type Single Family Home
Sub Type Single Family Residence
Listing Status Sold
Purchase Type For Sale
Square Footage 3,140 sqft
Price per Sqft $525
Subdivision Chestnut Hill
MLS Listing ID 72798615
Sold Date 06/25/21
Style Tudor
Bedrooms 4
Full Baths 3
Year Built 1935
Annual Tax Amount $9,739
Tax Year 2021
Lot Size 0.260 Acres
Acres 0.26
Property Description
Lovingly maintained 4 bed, 3 bath Tudor with expansive backyard, near the sought-after Baker School. Arched doorways lead to the living room with fireplace and sun-filled den. The dining room boasts French doors, original built-in china cabinet, and love seat. Cook up a storm in the fully renovated kitchen. The master bedroom's large space + office area is perfect for work-from-home, and has vaulted ceilings, skylights, & walk-in closet. Relax in the stunning master bath, with double shower & high-end fixtures (Grohe). The tile floors have radiant floor heating. Enjoy the patio & professionally landscaped backyard -- large enough for a pool! Improvements include: High-efficiency central AC, hardwood staircase, fully LED lighting (see full list). Attached 2-car garage. Prime location near private schools & shops/restaurants/bakery. Close to MBTA, Shops/Mall @ Chestnut Hill, Wegmans, golf, public transit, Longwood Medical Area, Boston. Offers (if any) due 5 pm on 3/23.
Location
State MA
County Norfolk
Area Chestnut Hill
Zoning Res
Direction Newton St. to Wolcott Rd; left at the fork
Rooms
Basement Full, Finished, Sump Pump
Primary Bedroom Level Second
Interior
Heating Central, Electric Baseboard, Hot Water, Radiant, Heat Pump, Natural Gas, Hydronic Floor Heat(Radiant)
Cooling Central Air, Heat Pump, ENERGY STAR Qualified Equipment
Fireplaces Number 1
Appliance Gas Water Heater
Exterior
Exterior Feature Professional Landscaping, Garden
Garage Spaces 2.0
Fence Fenced/Enclosed, Fenced
Community Features Public Transportation, Shopping, Tennis Court(s), Walk/Jog Trails, Golf, Medical Facility, Bike Path, Conservation Area, House of Worship, Private School, Public School, T-Station, University
Waterfront false
View Y/N Yes
View City View(s)
Roof Type Shingle
Total Parking Spaces 1
Garage Yes
Building
Foundation Concrete Perimeter
Sewer Public Sewer
Water Public
Schools
Elementary Schools Baker
Middle Schools Baker
High Schools Brookline High
Read Less Info
Want to know what your home might be worth? Contact us for a FREE valuation!

Our team is ready to help you sell your home for the highest possible price ASAP
Bought with Susan Murie • Aikenhead Real Estate, Inc.
GET MORE INFORMATION




