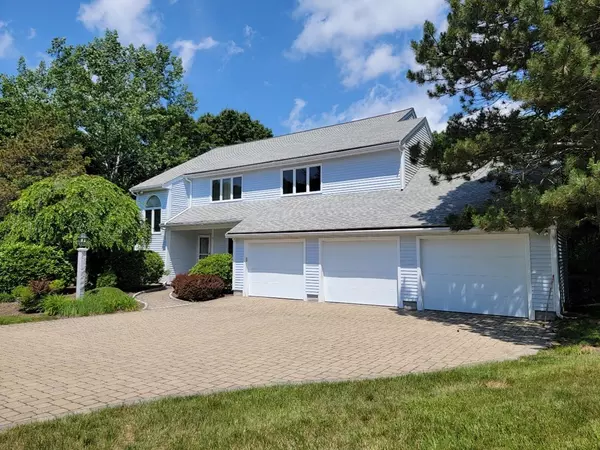For more information regarding the value of a property, please contact us for a free consultation.
Key Details
Sold Price $910,000
Property Type Single Family Home
Sub Type Single Family Residence
Listing Status Sold
Purchase Type For Sale
Square Footage 4,638 sqft
Price per Sqft $196
Subdivision Wildwood Estates
MLS Listing ID 72855494
Sold Date 08/27/21
Style Contemporary
Bedrooms 4
Full Baths 3
Half Baths 1
HOA Y/N false
Year Built 1993
Annual Tax Amount $10,718
Tax Year 2017
Lot Size 0.690 Acres
Acres 0.69
Property Description
This custom built home is set in a cul-de-sac with a private backyard on a beautiful lot in an amazing neighborhood close to everything! This really is a "must see" kind of house! Euro style kitchen with granite counters, large center island with 2nd sink, double ovens and sliders to a nice 3 season porch which leads to an expanded deck on both sides. Family room has gleaming hardwood floors, gas fireplace, and opens up to a step down living room with cathedral ceilings. The master suite has high ceilings, walk-in closet, and full bath with whirlpool tub and double sinks. The other three bedrooms are all good size too! The finished walk-out lower level has a full bath, home office/gym, game room, wet bar, and guest room. 5 zone gas heat, 3 zone central air, 3 car garage, recent roof, beautiful paver driveway, tons of closets, most windows replaced in 2012.
Location
State MA
County Middlesex
Direction Cedar Street to Grover Road to Cadorette
Rooms
Family Room Flooring - Hardwood
Basement Full, Finished, Walk-Out Access
Primary Bedroom Level Second
Dining Room Flooring - Hardwood
Kitchen Flooring - Stone/Ceramic Tile, Dining Area, Countertops - Stone/Granite/Solid, Kitchen Island
Interior
Interior Features Wet bar, Bathroom - Full, Home Office, Game Room, Bonus Room, Bathroom, Central Vacuum
Heating Baseboard, Natural Gas
Cooling Central Air, 3 or More
Flooring Flooring - Wall to Wall Carpet, Flooring - Stone/Ceramic Tile
Fireplaces Number 1
Fireplaces Type Family Room
Appliance Oven, Dishwasher, Disposal, Trash Compactor, Microwave, Countertop Range, Refrigerator, Water Treatment, Gas Water Heater, Tank Water Heater
Laundry Flooring - Stone/Ceramic Tile, First Floor
Exterior
Exterior Feature Sprinkler System
Garage Spaces 3.0
Community Features Public Transportation, Shopping, Park, Walk/Jog Trails, Highway Access, House of Worship, Public School, T-Station
Waterfront false
Total Parking Spaces 3
Garage Yes
Building
Lot Description Cul-De-Sac, Wooded
Foundation Concrete Perimeter
Sewer Public Sewer
Water Public
Schools
Elementary Schools Warren/Mindess
Middle Schools Ashland Middle
High Schools Ashland High
Read Less Info
Want to know what your home might be worth? Contact us for a FREE valuation!

Our team is ready to help you sell your home for the highest possible price ASAP
Bought with Heidi Sharry • Compass
GET MORE INFORMATION




