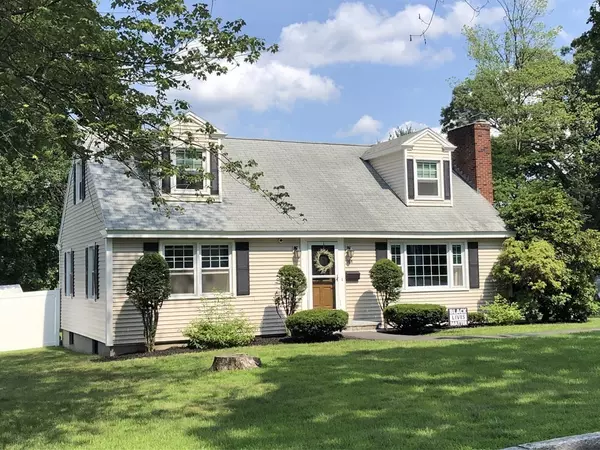For more information regarding the value of a property, please contact us for a free consultation.
Key Details
Sold Price $577,500
Property Type Single Family Home
Sub Type Single Family Residence
Listing Status Sold
Purchase Type For Sale
Square Footage 1,872 sqft
Price per Sqft $308
Subdivision Belvidere
MLS Listing ID 72868194
Sold Date 08/31/21
Style Cape
Bedrooms 4
Full Baths 2
Year Built 1960
Annual Tax Amount $5,599
Tax Year 2021
Lot Size 0.380 Acres
Acres 0.38
Property Description
Beautifully updated Belvidere 3/4 bedroom home with brand new kitchen to include upgraded custom cabinets, quartz countertops, recessed lighting, tile backsplash, stainless steel appliances, breakfast nook with pendant lighting and dining area. New full bath with tile shower and granite countertop. Fireplaced living room, sun room overlooking large fenced in yard. Versatile 1st floor plan giving options for bedrooms and/or office space. Minutes to 495/93/3, walk to area schools, Shedd Park & shopping. Move right in and enjoy!
Location
State MA
County Middlesex
Area Belvidere
Zoning S1002
Direction Rt.133 to Luce
Rooms
Basement Full, Interior Entry, Bulkhead, Concrete, Unfinished
Primary Bedroom Level Second
Kitchen Flooring - Laminate, Dining Area, Countertops - Stone/Granite/Solid, Countertops - Upgraded, Breakfast Bar / Nook, Cabinets - Upgraded, Recessed Lighting, Remodeled, Stainless Steel Appliances, Gas Stove, Peninsula, Lighting - Pendant
Interior
Interior Features Slider, Sun Room
Heating Baseboard, Natural Gas
Cooling None
Flooring Tile, Carpet, Laminate, Hardwood
Fireplaces Number 1
Fireplaces Type Living Room
Appliance Range, Dishwasher, Microwave, Refrigerator, Gas Water Heater, Tank Water Heater, Utility Connections for Gas Range, Utility Connections for Electric Oven, Utility Connections for Electric Dryer
Laundry In Basement, Washer Hookup
Exterior
Exterior Feature Storage
Fence Fenced/Enclosed, Fenced
Community Features Public Transportation, Shopping, Tennis Court(s), Park, Walk/Jog Trails, Golf, Medical Facility, Laundromat, Highway Access, House of Worship, Private School, Public School
Utilities Available for Gas Range, for Electric Oven, for Electric Dryer, Washer Hookup
Waterfront false
Total Parking Spaces 4
Garage No
Building
Foundation Concrete Perimeter
Sewer Public Sewer
Water Public
Schools
Elementary Schools Central Enroll
Middle Schools Central Enroll
High Schools Lowell High
Read Less Info
Want to know what your home might be worth? Contact us for a FREE valuation!

Our team is ready to help you sell your home for the highest possible price ASAP
Bought with Joseph Steen • Gemini Real Estate Investments
GET MORE INFORMATION




