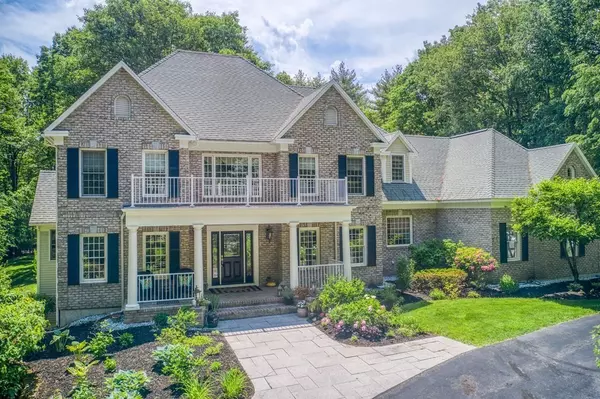For more information regarding the value of a property, please contact us for a free consultation.
Key Details
Sold Price $1,706,000
Property Type Single Family Home
Sub Type Single Family Residence
Listing Status Sold
Purchase Type For Sale
Square Footage 7,198 sqft
Price per Sqft $237
MLS Listing ID 72848481
Sold Date 09/02/21
Style Colonial
Bedrooms 5
Full Baths 4
Half Baths 1
Year Built 1996
Annual Tax Amount $22,376
Tax Year 2020
Lot Size 2.900 Acres
Acres 2.9
Property Description
Secluded Luxury Estate located in a Highly Desirable NHBRD in Bedford, NH. Stone walls flank its entranceway leading to a circular driveway and Spectacular professional landscaping w/ Koi Pond and Waterfalls. As you enter this lovely home you will be impressed with its grand 2 story foyer and curved staircase. Elegant formal Dining Room and Living Room, Family Room with large windows and massive 2-story stone fireplace. 2 Kosher kitchens will excite even the most experienced chefs with granite counters, oversized island, plenty of cabinets & professional appliances. 1st floor Master Suite with fireplace, granite bath, and His/Hers closet. Upstairs are 4 large bedrooms. The lower level has a family rm, exercise room & a Spectacular Professional Climate Controlled Wine Cellar, perfect for the discerning wine enthusiast. Enjoy your favorite wine while playing Billiards. Spacious Fully Fenced-in Backyard with Fire Pit Area. 4 Car Heated Garage Great Commuter Location Award-Winning School!
Location
State NH
County Hillsborough
Zoning RA
Direction North Amherst Road to Perry Road or Joppa Hill Road to Perry Road
Rooms
Basement Full, Finished, Walk-Out Access, Interior Entry
Primary Bedroom Level First
Interior
Interior Features Bathroom, Den, Game Room, Wine Cellar, Exercise Room, Wet Bar, Finish - Sheetrock, High Speed Internet
Heating Central, Forced Air, Oil
Cooling Central Air
Flooring Tile, Carpet, Hardwood
Fireplaces Number 3
Appliance Range, Oven, Dishwasher, Microwave, Refrigerator, Washer, Dryer, Wine Refrigerator, Range Hood, Oil Water Heater, Tank Water Heater, Utility Connections for Gas Range
Laundry First Floor, Washer Hookup
Exterior
Exterior Feature Storage, Professional Landscaping, Sprinkler System, Decorative Lighting
Garage Spaces 4.0
Fence Fenced/Enclosed, Fenced
Utilities Available for Gas Range, Washer Hookup, Generator Connection
Waterfront false
Roof Type Shingle, Rubber
Total Parking Spaces 4
Garage Yes
Building
Lot Description Wooded, Level
Foundation Concrete Perimeter
Sewer Private Sewer
Water Private
Schools
Elementary Schools Riddle
Middle Schools Ross
High Schools Bedford
Read Less Info
Want to know what your home might be worth? Contact us for a FREE valuation!

Our team is ready to help you sell your home for the highest possible price ASAP
Bought with Barbara Martin • Keller Williams Realty Metropolitan
GET MORE INFORMATION


