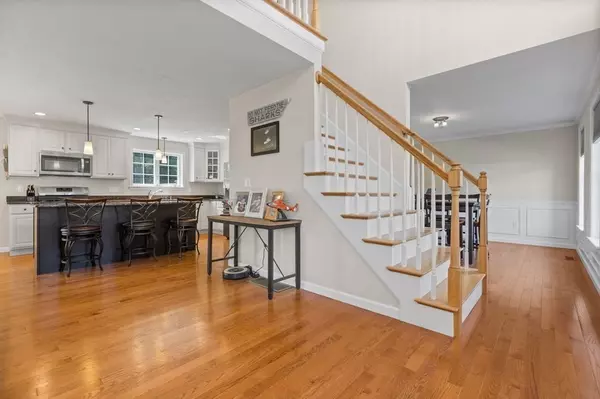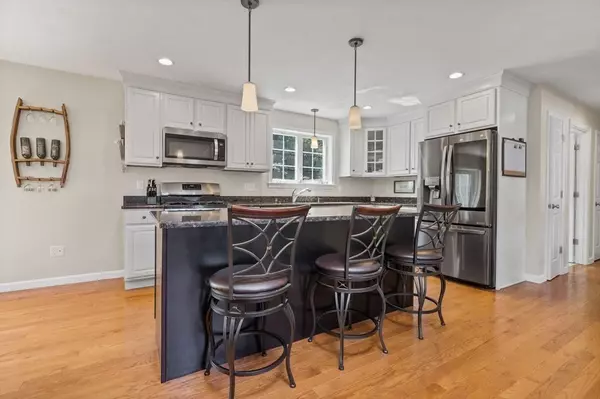For more information regarding the value of a property, please contact us for a free consultation.
Key Details
Sold Price $675,000
Property Type Single Family Home
Sub Type Single Family Residence
Listing Status Sold
Purchase Type For Sale
Square Footage 3,324 sqft
Price per Sqft $203
Subdivision Pilgrim Pines
MLS Listing ID 72860700
Sold Date 09/30/21
Style Colonial
Bedrooms 4
Full Baths 3
Half Baths 1
Year Built 2013
Annual Tax Amount $5,323
Tax Year 2021
Lot Size 0.460 Acres
Acres 0.46
Property Description
Look No Further!! This magnificent home is all you'll ever need. Quality construction built by Hebb Builders this better than new Colonial awaits you. Loads of Natural Light, Wide Open Floor Plan with Gleaming Hardwood Floors. Large Kitchen features Stainless Steel Appliances, Large Center Island with Wine Fridge, and Granite Countertops. Dining Room, Large Living Room with Gas Fireplace, First Floor Laundry and First Floor Master Suite with Walk in Closet, Glass/Tile Shower and Double Sinks. Upstairs you'll find an another Master Suite with Private Full Bath and Two more Large Bedrooms with additional Shared Bath. The Finished Basement is a fantastic space for just about anything! Family Room, Exercise Space or Home Office...The possibilities are endless. Large Backyard with Shed, Newly added Composite Deck and Hot Tub. Located in desirable Pilgrim Pines neighborhood close to the Cape Cod Canal, Highway Access and local beaches. This is the one you have been waiting for!
Location
State MA
County Barnstable
Zoning R40
Direction use gps
Rooms
Family Room Flooring - Laminate, Window(s) - Bay/Bow/Box, Open Floorplan
Basement Full, Finished
Primary Bedroom Level Main
Dining Room Flooring - Hardwood, Window(s) - Bay/Bow/Box, Open Floorplan
Kitchen Flooring - Hardwood, Window(s) - Bay/Bow/Box, Countertops - Stone/Granite/Solid, Kitchen Island, Open Floorplan, Stainless Steel Appliances, Wine Chiller
Interior
Interior Features Bathroom - Full, Bathroom - Double Vanity/Sink, Walk-In Closet(s), Open Floor Plan, Second Master Bedroom, Bonus Room, Great Room
Heating Forced Air, Natural Gas
Cooling Central Air
Flooring Tile, Carpet, Hardwood, Flooring - Wall to Wall Carpet, Flooring - Laminate
Fireplaces Number 1
Fireplaces Type Living Room
Appliance Range, Dishwasher, Microwave, Refrigerator, Wine Refrigerator, Wine Cooler, Utility Connections for Gas Range, Utility Connections for Electric Dryer
Laundry Flooring - Stone/Ceramic Tile, Window(s) - Bay/Bow/Box, Main Level, Electric Dryer Hookup, Washer Hookup, First Floor
Exterior
Garage Spaces 2.0
Community Features Public Transportation, Shopping, Park, Walk/Jog Trails, Bike Path, Conservation Area, Highway Access, House of Worship, Marina, Public School
Utilities Available for Gas Range, for Electric Dryer, Washer Hookup
Waterfront false
Waterfront Description Beach Front, Ocean
Roof Type Shingle
Total Parking Spaces 4
Garage Yes
Building
Lot Description Cleared, Level
Foundation Concrete Perimeter
Sewer Private Sewer
Water Public
Schools
Elementary Schools Bournedale
Middle Schools Bourne Middle
High Schools Bourne High
Read Less Info
Want to know what your home might be worth? Contact us for a FREE valuation!

Our team is ready to help you sell your home for the highest possible price ASAP
Bought with Patricia McArdle • Bold Real Estate Inc.
GET MORE INFORMATION




