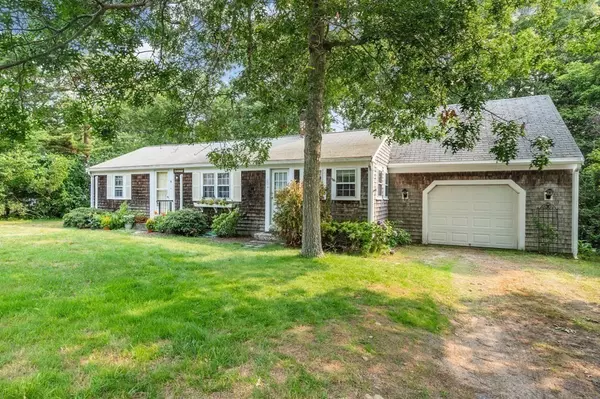For more information regarding the value of a property, please contact us for a free consultation.
Key Details
Sold Price $385,000
Property Type Single Family Home
Sub Type Single Family Residence
Listing Status Sold
Purchase Type For Sale
Square Footage 840 sqft
Price per Sqft $458
Subdivision West Yarmouth
MLS Listing ID 72867887
Sold Date 10/08/21
Style Ranch
Bedrooms 3
Full Baths 1
HOA Y/N false
Year Built 1959
Annual Tax Amount $2,878
Tax Year 2021
Lot Size 10,454 Sqft
Acres 0.24
Property Description
REMINDER: all offers due by July 30th at noon. Grab your kayak and paddle the briny waters of Swan Pond. Water birds congregate near the boardwalk, folks sit on the private beach (deeded rights) and visit with their neighbors. This cottage has 3 bedrooms and 1 bath with a sumptuous back yard that beckons after you come back from the lake or the ocean. There's an outdoor shower to rinse off sand, a deck to grill on and enjoy a truly relaxing time with the family and friends. Inside, the house takes you back to the 60s, when life was simpler. Iconic wood panelling paired with modern touches: newer laminate flooring (living room); new ductless splits to cool you on hot Cape nights, to warm you on cool Cape mornings. New appliances (stove and fridge) make entertaining easy. The oversized garage (432 sq ft) is two-level and a creative possibility for a main bedroom w/ bath, a bunk house or an artist's studio. Invite those you love the best to step back in time.
Location
State MA
County Barnstable
Zoning 6204
Direction Please use your GPS.
Rooms
Basement Partial, Crawl Space, Bulkhead
Primary Bedroom Level Main
Dining Room Flooring - Laminate
Kitchen Closet/Cabinets - Custom Built, Flooring - Vinyl, Cabinets - Upgraded, Open Floorplan, Lighting - Overhead
Interior
Interior Features Internet Available - Broadband
Heating Central, Forced Air, Natural Gas, Ductless
Cooling Ductless
Flooring Wood, Plywood, Vinyl, Laminate
Fireplaces Number 1
Fireplaces Type Living Room
Appliance Range, Refrigerator, Washer/Dryer, Gas Water Heater, Tank Water Heater, Water Heater, Utility Connections for Gas Range, Utility Connections for Gas Oven, Utility Connections for Electric Dryer
Laundry Laundry Closet, Washer Hookup
Exterior
Exterior Feature Rain Gutters, Storage, Outdoor Shower
Garage Spaces 1.0
Fence Fenced/Enclosed, Fenced
Community Features Shopping, Tennis Court(s), Park, Walk/Jog Trails, Golf, Medical Facility, Laundromat, Bike Path, Conservation Area, Highway Access, Marina, Public School, T-Station
Utilities Available for Gas Range, for Gas Oven, for Electric Dryer, Washer Hookup
Waterfront true
Waterfront Description Waterfront, Beach Front, Lake, Walk to, Deep Water Access, Private, Lake/Pond, Direct Access, Walk to, 0 to 1/10 Mile To Beach, Beach Ownership(Private,Association,Deeded Rights)
View Y/N Yes
View Scenic View(s)
Roof Type Shingle
Total Parking Spaces 2
Garage Yes
Building
Lot Description Flood Plain, Level
Foundation Concrete Perimeter, Block, Irregular
Sewer Private Sewer
Water Public
Schools
Elementary Schools Station Avenue
Middle Schools Mattacheese
High Schools D-Y High
Others
Acceptable Financing Contract
Listing Terms Contract
Read Less Info
Want to know what your home might be worth? Contact us for a FREE valuation!

Our team is ready to help you sell your home for the highest possible price ASAP
Bought with Lorraine Doyle • Coldwell Banker Realty - Cambridge
GET MORE INFORMATION




