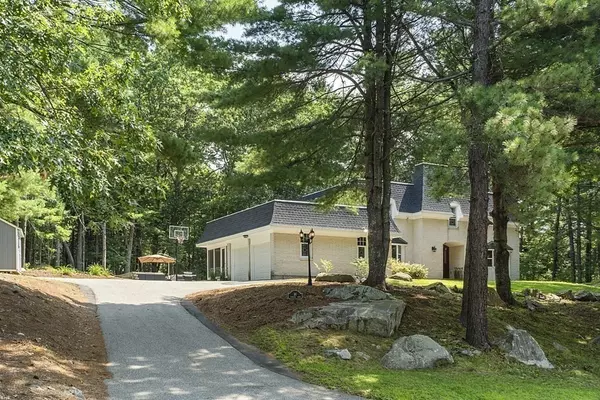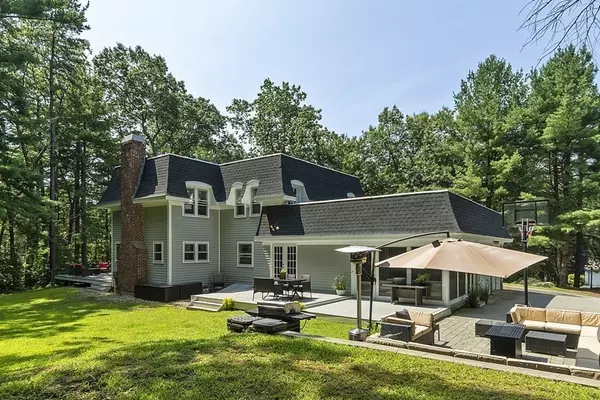For more information regarding the value of a property, please contact us for a free consultation.
Key Details
Sold Price $920,000
Property Type Single Family Home
Sub Type Single Family Residence
Listing Status Sold
Purchase Type For Sale
Square Footage 3,497 sqft
Price per Sqft $263
Subdivision Farrwood
MLS Listing ID 72881141
Sold Date 10/08/21
Style Colonial
Bedrooms 4
Full Baths 3
Half Baths 1
HOA Y/N false
Year Built 1974
Annual Tax Amount $12,039
Tax Year 2021
Lot Size 1.020 Acres
Acres 1.02
Property Description
30 FARRWOOD DRIVE IS AN EXPANSIVE MANSARD ROOF COLONIAL THAT HAS BOTH TIMELESS AND DISTINCTIVE DESIGN FEATURES. The formal exterior facade is perfectly paired with grey Hardie Plank siding, on the back of the home, to create a modern feel. The Sellers have refreshed the entire home with white woodwork, detailed staircase, granite counters, new fireplace surround, SS appliances, glass backsplash, mudroom/pantry, marble bath, fabulous 3 season room and numerous French doors! The second floor offers an amazing Master Suite with custom walk-in closet, jacuzzi bath, laundry and French doors to YOUR VERY PRIVATE roof top terrace and three generous bedrooms with updated main bath. The lower level is an added treat as it affords you a GYM, PLAYROOM AND HOMEWORK AREA. Outside you have numerous gathering spots with wrap around trex deck, multiple dining levels and vast recessed patio that is absolutely ideal for large gatherings! SO MUCH FUN!
Location
State MA
County Essex
Zoning SRC
Direction Route 125 to GOULD ROAD, Left on FARRWOOD
Rooms
Family Room Flooring - Hardwood, French Doors, Cable Hookup, Deck - Exterior
Basement Full, Finished, Interior Entry, Bulkhead
Primary Bedroom Level Second
Dining Room Flooring - Hardwood, Window(s) - Bay/Bow/Box
Kitchen Closet, Flooring - Hardwood, Dining Area, Pantry, Countertops - Stone/Granite/Solid, French Doors, Breakfast Bar / Nook, Deck - Exterior, Exterior Access, Stainless Steel Appliances, Lighting - Pendant
Interior
Interior Features Closet/Cabinets - Custom Built, Cable Hookup, Closet, Mud Room, Game Room, Exercise Room, Study, Central Vacuum
Heating Baseboard, Natural Gas
Cooling Window Unit(s)
Flooring Tile, Marble, Hardwood, Flooring - Hardwood, Flooring - Stone/Ceramic Tile
Fireplaces Number 1
Fireplaces Type Family Room
Appliance Range, Dishwasher, Microwave, Refrigerator, Gas Water Heater
Laundry Closet/Cabinets - Custom Built, Flooring - Wood, Deck - Exterior, Exterior Access, Remodeled, Second Floor
Exterior
Exterior Feature Rain Gutters, Storage, Stone Wall
Garage Spaces 2.0
Community Features Park, Walk/Jog Trails, Bike Path, Conservation Area, Highway Access
Waterfront false
Waterfront Description Beach Front, Lake/Pond, 1/2 to 1 Mile To Beach, Beach Ownership(Public)
Roof Type Shingle, Rubber
Total Parking Spaces 6
Garage Yes
Building
Lot Description Corner Lot, Wooded, Gentle Sloping
Foundation Concrete Perimeter
Sewer Private Sewer
Water Public
Schools
Elementary Schools Bancroft
Middle Schools Doherty
High Schools Ahs
Others
Senior Community false
Read Less Info
Want to know what your home might be worth? Contact us for a FREE valuation!

Our team is ready to help you sell your home for the highest possible price ASAP
Bought with Josephine Altovino • RE/MAX Andrew Realty Services
GET MORE INFORMATION




