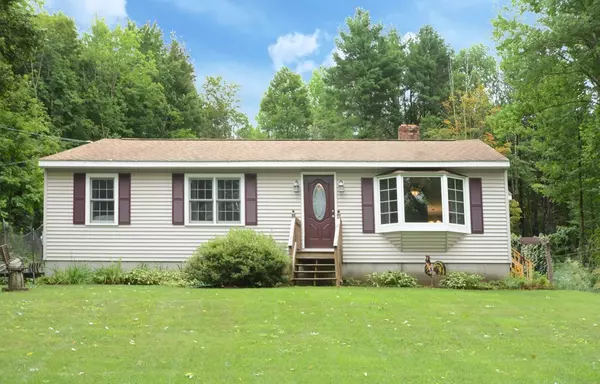For more information regarding the value of a property, please contact us for a free consultation.
Key Details
Sold Price $257,500
Property Type Single Family Home
Sub Type Single Family Residence
Listing Status Sold
Purchase Type For Sale
Square Footage 1,144 sqft
Price per Sqft $225
MLS Listing ID 72885864
Sold Date 10/29/21
Style Ranch
Bedrooms 3
Full Baths 1
HOA Y/N false
Year Built 1978
Annual Tax Amount $2,862
Tax Year 2021
Lot Size 0.990 Acres
Acres 0.99
Property Description
Best and final offers due! Country ranch home located on a scenic road with private acre lot outlined in flowering native perennials. This well maintained home offers an open concept floor plan with 3 bedrooms. Bright airy kitchen with tile flooring and attached dining area. Large sunken living room off kitchen with wood flooring, bay window and exposed brick chimney. Wood flooring continues down the hall and throughout the bedrooms. Roomy bedrooms all with double closets and the primary bedroom offers plenty of room for a king sized bed. Updated full bathroom with stone top vanity, upgraded water resistant laminate flooring and large linen closet which could be a great space for stackable laundry. Plenty of storage in the basement with workshop space and a partially finished rec room. Charming entertaining area in the backyard with fire pit and living privacy wall overlooking pool. Additional amenities included; owned solar panels, 2 sheds, generator hook-up, siding & windows replaced
Location
State MA
County Worcester
Area West Warren
Zoning RUR
Direction Main St. (Rt. 67) to South St. to Reed St.
Rooms
Basement Full, Partially Finished, Interior Entry, Bulkhead, Concrete
Primary Bedroom Level First
Dining Room Flooring - Stone/Ceramic Tile, Exterior Access, Open Floorplan
Kitchen Flooring - Stone/Ceramic Tile, Dining Area, Open Floorplan
Interior
Interior Features Play Room
Heating Baseboard, Oil
Cooling None
Flooring Wood, Tile, Laminate
Appliance Range, Refrigerator, Electric Water Heater, Utility Connections for Electric Range, Utility Connections for Electric Dryer
Laundry In Basement, Washer Hookup
Exterior
Exterior Feature Storage
Community Features Shopping, Tennis Court(s), Park, Walk/Jog Trails, Stable(s), Medical Facility, Laundromat, Bike Path, Conservation Area, Highway Access, House of Worship, Public School
Utilities Available for Electric Range, for Electric Dryer, Washer Hookup
Waterfront false
Waterfront Description Beach Front, 1 to 2 Mile To Beach
Roof Type Shingle
Total Parking Spaces 10
Garage No
Building
Lot Description Wooded, Cleared, Gentle Sloping, Level
Foundation Concrete Perimeter
Sewer Private Sewer
Water Private
Schools
Elementary Schools Warren
Middle Schools Quaboag
High Schools Quaboag
Others
Senior Community false
Read Less Info
Want to know what your home might be worth? Contact us for a FREE valuation!

Our team is ready to help you sell your home for the highest possible price ASAP
Bought with Susan Como • Buy Rite Home
GET MORE INFORMATION




