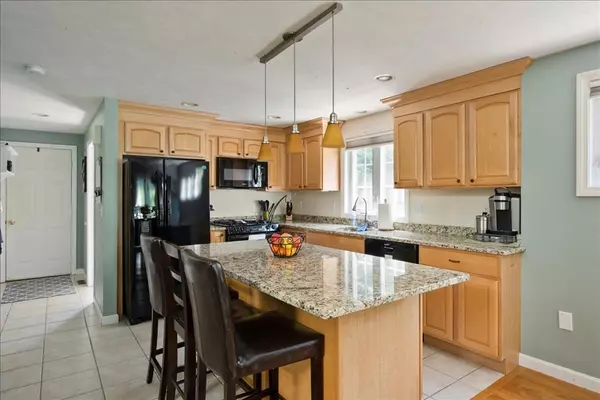For more information regarding the value of a property, please contact us for a free consultation.
Key Details
Sold Price $630,000
Property Type Single Family Home
Sub Type Single Family Residence
Listing Status Sold
Purchase Type For Sale
Square Footage 1,751 sqft
Price per Sqft $359
MLS Listing ID 72880797
Sold Date 10/29/21
Style Cape, Contemporary
Bedrooms 3
Full Baths 3
Half Baths 1
HOA Y/N false
Year Built 2000
Annual Tax Amount $3,463
Tax Year 2021
Lot Size 0.670 Acres
Acres 0.67
Property Description
This lovely contemporary style cape abuts conservation and cranberry bogs in the heart of East Falmouth. Fully fenced, this two owner property has been well taken care of and lovingly updated w/3 season porch, landscaping, deck, approx. 600+/- LL family room that includes storage and full bath. The property features an entertainment size patio with a fire pit, dining area and hot tub (included) all overlooking the two-level landscaped yard. Some of the many features include skylights, hardwood flooring, custom shades, gas fireplace, central a/c, double windows, ceiling fans and a whole house generator. Master bedroom suite is located on the first floor and there are two large bedrooms and a loft on the second floor. The sunlit living room has a cathedral ceiling with fan, skylight, bow window and slider to the deck. The kitchen has gas stove, kitchen island, granite countertops and birch cabinetry.
Location
State MA
County Barnstable
Area East Falmouth
Zoning GA
Direction Sandwich Rd to Thomas B. Landers--Immediate left turn, first house on the right
Rooms
Family Room Bathroom - Full, Closet, Flooring - Laminate, Exterior Access, Storage
Basement Full, Partially Finished, Interior Entry, Radon Remediation System, Concrete
Primary Bedroom Level First
Dining Room Flooring - Hardwood, Lighting - Pendant
Kitchen Bathroom - Half, Closet, Flooring - Stone/Ceramic Tile, Dining Area, Countertops - Stone/Granite/Solid, Kitchen Island, Breakfast Bar / Nook, Country Kitchen, Exterior Access, Lighting - Pendant
Interior
Interior Features Ceiling Fan(s), Vaulted Ceiling(s), Bathroom - With Tub & Shower, Closet - Linen, Sun Room, Bathroom
Heating Forced Air, Natural Gas
Cooling Central Air, Ductless
Flooring Tile, Carpet, Hardwood, Flooring - Hardwood, Flooring - Stone/Ceramic Tile
Fireplaces Number 1
Fireplaces Type Living Room
Appliance Range, Dishwasher, Refrigerator, Electric Water Heater, Tank Water Heater, Utility Connections for Gas Range
Laundry First Floor, Washer Hookup
Exterior
Exterior Feature Balcony - Exterior, Rain Gutters, Storage, Sprinkler System, Stone Wall
Garage Spaces 1.0
Fence Fenced/Enclosed, Fenced
Community Features Conservation Area, Highway Access
Utilities Available for Gas Range, Washer Hookup
Waterfront false
Roof Type Shingle
Total Parking Spaces 3
Garage Yes
Building
Lot Description Cul-De-Sac, Corner Lot, Wooded, Easements, Level
Foundation Concrete Perimeter
Sewer Inspection Required for Sale, Private Sewer
Water Public
Others
Senior Community false
Acceptable Financing Contract
Listing Terms Contract
Read Less Info
Want to know what your home might be worth? Contact us for a FREE valuation!

Our team is ready to help you sell your home for the highest possible price ASAP
Bought with Katherine Kuusela • Rand Atlantic, Inc.
GET MORE INFORMATION




