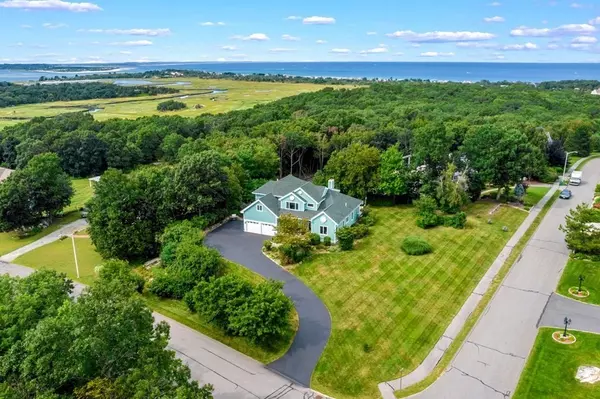For more information regarding the value of a property, please contact us for a free consultation.
Key Details
Sold Price $1,350,000
Property Type Single Family Home
Sub Type Single Family Residence
Listing Status Sold
Purchase Type For Sale
Square Footage 2,929 sqft
Price per Sqft $460
Subdivision Castle View Estates
MLS Listing ID 72891875
Sold Date 11/01/21
Style Colonial
Bedrooms 4
Full Baths 3
Half Baths 1
HOA Fees $74/ann
HOA Y/N true
Year Built 1997
Annual Tax Amount $9,452
Tax Year 2021
Lot Size 0.770 Acres
Acres 0.77
Property Description
Perched on a large elevated corner lot in beautiful Castle View Estates, sits this spacious 4-bedroom 3.5 bath home that offers a bright beachy ambiance. An inviting foyer, sunny dining room, living room with expansive wall of windows and cathedral ceiling, a fireplace and seamless flow to open concept kitchen featuring SS appliances, granite island, breakfast nook, & peninsula offers copious room for entertaining and relaxation. Walk out access to large mahogany deck with sensational sunset views. Main floor features 2 large bedrooms, full bath, powder room, laundry room with W/D, easy access to 2-car garage. The second-floor cathedral ceiling master bedroom has large bathroom suite with walk-in closet both with distant ocean vistas. The 4th bedroom is also on the second floor. Finished family room/basement has full bath, ample storage, walk out access to backyard, & a separate workshop. Audio & Visual Home Surveillance. HOME COMES WITH DEEDED BEACH RIGHTS TO PRIVATE COFFINS BEACH
Location
State MA
County Essex
Area Wingaersheek
Zoning R-80
Direction Concord Street to Atlantic Street left into Castle View Estates left onto Sea Fox Lane
Rooms
Family Room Closet, Flooring - Wall to Wall Carpet, Exterior Access, Open Floorplan, Slider, Lighting - Overhead
Basement Full, Finished, Walk-Out Access, Interior Entry, Concrete
Primary Bedroom Level Second
Dining Room Flooring - Hardwood, Window(s) - Bay/Bow/Box
Kitchen Vaulted Ceiling(s), Flooring - Hardwood, Dining Area, Countertops - Stone/Granite/Solid, Kitchen Island, Breakfast Bar / Nook, Deck - Exterior, Exterior Access, Open Floorplan, Stainless Steel Appliances, Peninsula, Lighting - Overhead
Interior
Interior Features Cathedral Ceiling(s), Bathroom - Half, Entrance Foyer, Bathroom
Heating Baseboard, Electric Baseboard, Oil
Cooling Central Air
Flooring Tile, Carpet, Hardwood, Flooring - Hardwood, Flooring - Stone/Ceramic Tile
Fireplaces Number 1
Fireplaces Type Living Room
Appliance Range, Dishwasher, Trash Compactor, Microwave, Refrigerator, Freezer, Washer, Dryer, ENERGY STAR Qualified Refrigerator, ENERGY STAR Qualified Dryer, ENERGY STAR Qualified Dishwasher, Cooktop, Range - ENERGY STAR, Oil Water Heater, Plumbed For Ice Maker, Utility Connections for Electric Range, Utility Connections for Electric Oven, Utility Connections for Electric Dryer
Laundry Flooring - Stone/Ceramic Tile, Electric Dryer Hookup, Washer Hookup, First Floor
Exterior
Exterior Feature Rain Gutters, Professional Landscaping, Sprinkler System
Garage Spaces 2.0
Community Features Public Transportation, Shopping, Walk/Jog Trails, Golf, Medical Facility, Laundromat, Conservation Area, Highway Access, House of Worship, Marina, Public School, Other
Utilities Available for Electric Range, for Electric Oven, for Electric Dryer, Washer Hookup, Icemaker Connection
Waterfront false
Waterfront Description Beach Front, Ocean, Walk to, 1/2 to 1 Mile To Beach, Beach Ownership(Private,Public,Deeded Rights)
Roof Type Shingle
Total Parking Spaces 6
Garage Yes
Building
Lot Description Corner Lot, Gentle Sloping
Foundation Concrete Perimeter
Sewer Private Sewer
Water Public
Others
Senior Community false
Read Less Info
Want to know what your home might be worth? Contact us for a FREE valuation!

Our team is ready to help you sell your home for the highest possible price ASAP
Bought with Ruth Pino • RE/MAX 360
GET MORE INFORMATION




