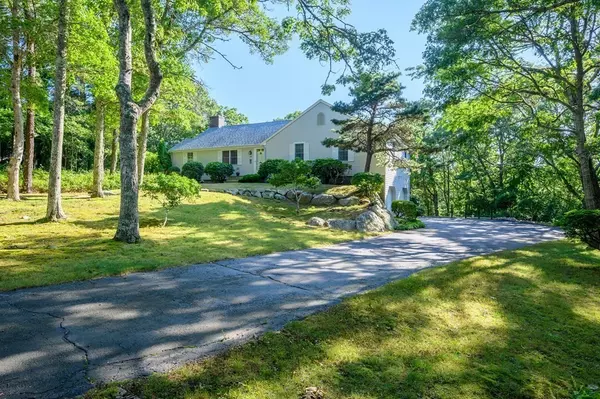For more information regarding the value of a property, please contact us for a free consultation.
Key Details
Sold Price $800,000
Property Type Single Family Home
Sub Type Single Family Residence
Listing Status Sold
Purchase Type For Sale
Square Footage 1,660 sqft
Price per Sqft $481
Subdivision Greengate
MLS Listing ID 72889262
Sold Date 11/05/21
Style Ranch
Bedrooms 3
Full Baths 3
HOA Y/N false
Year Built 1969
Annual Tax Amount $4,306
Tax Year 2021
Lot Size 0.930 Acres
Acres 0.93
Property Description
Deep in the desirable community of Greengate, nestled on a hill and embraced by woods, this expansive 3BD, 3BA ranch exudes peace and serenity. An expansive living room with lots of windows has a treehouse feel as you overlook the woods behind the house. The fireplace the takes the chill off a Fall evening. Beautiful hardwood floors throughout the main level, chair rails, crown molding, and lots of closet space all speak to the quality of this home. A primary 1st flr bedroom with private bath and two additional bedrooms plus a guest bath is down the hall. In the walk out lower level, a gigantic great room with high ceilings, wood stove, full bath, laundry room and several large closets. Big windows and a slider invite the natural setting. Lower level adds almost an additional 1000sf of living area. An oversized two car garage with one bay that may accommodate a small boat. Easy access to trails leading to Peterson Farm and Beebe Woods from Greengate, close to all downtown offers!
Location
State MA
County Barnstable
Area Falmouth (Village)
Zoning RA
Direction Locust St. to Greengate Rd., left on Two Ponds, #98 on the left.
Rooms
Basement Full, Finished, Walk-Out Access, Interior Entry, Garage Access
Primary Bedroom Level First
Dining Room Flooring - Hardwood, Chair Rail
Kitchen Flooring - Hardwood, Kitchen Island, Deck - Exterior, Recessed Lighting, Slider
Interior
Interior Features Closet, Recessed Lighting, Slider, Great Room, Central Vacuum
Heating Forced Air, Natural Gas
Cooling Central Air
Flooring Wood, Vinyl, Flooring - Vinyl
Fireplaces Number 2
Fireplaces Type Living Room, Wood / Coal / Pellet Stove
Appliance Oven, Dishwasher, Microwave, Countertop Range, Refrigerator, Washer, Dryer, Electric Water Heater, Utility Connections for Electric Range, Utility Connections for Electric Oven, Utility Connections for Electric Dryer
Laundry Electric Dryer Hookup, Washer Hookup, In Basement
Exterior
Garage Spaces 2.0
Community Features Shopping, Tennis Court(s), Walk/Jog Trails, Golf, Medical Facility, Bike Path, Conservation Area, House of Worship, Marina, Private School, Public School
Utilities Available for Electric Range, for Electric Oven, for Electric Dryer, Washer Hookup
Waterfront false
Roof Type Shingle
Total Parking Spaces 6
Garage Yes
Building
Lot Description Wooded, Sloped
Foundation Concrete Perimeter, Block
Sewer Private Sewer
Water Public
Schools
Elementary Schools Mullen Hall
Middle Schools Mp/Law
High Schools Fhs
Read Less Info
Want to know what your home might be worth? Contact us for a FREE valuation!

Our team is ready to help you sell your home for the highest possible price ASAP
Bought with Jodi Freedman • Sotheby's International Realty
GET MORE INFORMATION




