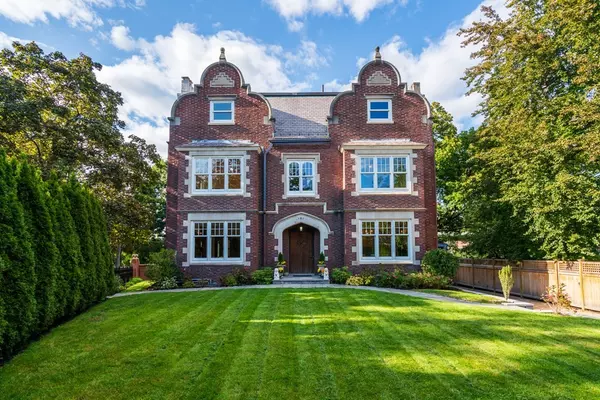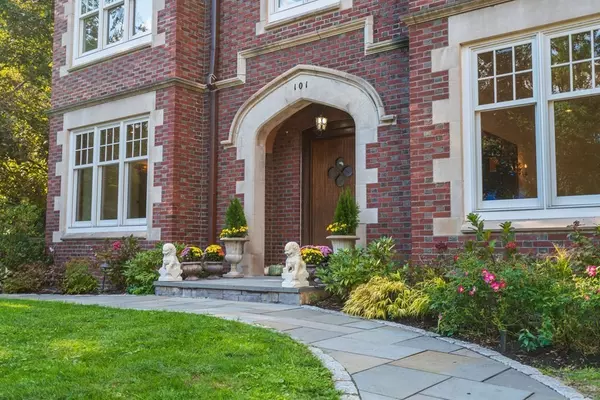For more information regarding the value of a property, please contact us for a free consultation.
Key Details
Sold Price $3,200,000
Property Type Single Family Home
Sub Type Single Family Residence
Listing Status Sold
Purchase Type For Sale
Square Footage 5,348 sqft
Price per Sqft $598
Subdivision Fisher Hill
MLS Listing ID 72904444
Sold Date 11/19/21
Style Colonial
Bedrooms 6
Full Baths 4
Half Baths 1
HOA Y/N false
Year Built 1900
Annual Tax Amount $23,089
Tax Year 2021
Lot Size 6,969 Sqft
Acres 0.16
Property Description
Located in coveted Fisher Hill, minutes from Boston. This home offers stunning Jacobethan architectural details, including 6 fireplaces, moldings, carved balusters and mantels, arched doorways, stained glass and soaring ceilings. Perfect for entertaining, the first floor offers a gracious foyer, elegant dining and living rooms and library. Kitchen features Subzero and Wolf appliances and a center island. Second floor has a spacious primary suite and three additional bedrooms and a hallway bathroom. The third floor is not to be missed with a spectacular family room and two additional bedrooms and a bathroom. Finished basement has a full kitchen, a bathroom, an office, a gym and a media room. Ideal for al fresco dining, the enchanting patio is enclosed by a brick wall and a pergola providing total privacy. Professionally landscaped, the exterior features a beautiful front lawn area and bluestone walkway. Close to Washington Sq, Beacon St shops/restaurants, Runkle School and the T.
Location
State MA
County Norfolk
Zoning S-7
Direction Corner of Druce and Dean Rd.
Rooms
Family Room Flooring - Hardwood, Recessed Lighting
Basement Full, Finished
Primary Bedroom Level Second
Dining Room Flooring - Hardwood
Kitchen Flooring - Stone/Ceramic Tile, Countertops - Stone/Granite/Solid, Kitchen Island, Pot Filler Faucet, Lighting - Pendant
Interior
Interior Features Bathroom - Full, Ceiling - Cathedral, Bathroom, Great Room, Bedroom, Office, Bonus Room
Heating Forced Air, Natural Gas, Electric
Cooling Central Air
Flooring Tile, Hardwood, Stone / Slate
Fireplaces Number 6
Fireplaces Type Dining Room, Family Room, Living Room
Appliance Oven, Dishwasher, Disposal, Microwave, Refrigerator, Freezer, Washer, Dryer, ENERGY STAR Qualified Refrigerator, Range Hood, Gas Water Heater, Utility Connections for Gas Range, Utility Connections for Electric Oven
Laundry Flooring - Stone/Ceramic Tile, In Basement
Exterior
Exterior Feature Rain Gutters, Sprinkler System
Garage Spaces 1.0
Community Features Public Transportation, Shopping, Tennis Court(s), Park, Walk/Jog Trails, Medical Facility, House of Worship, Private School, Public School, T-Station
Utilities Available for Gas Range, for Electric Oven
Waterfront false
Roof Type Slate, Rubber
Total Parking Spaces 5
Garage Yes
Building
Lot Description Corner Lot
Foundation Stone
Sewer Public Sewer
Water Public
Schools
Elementary Schools Runkle
Middle Schools Runkle
High Schools Bhs
Read Less Info
Want to know what your home might be worth? Contact us for a FREE valuation!

Our team is ready to help you sell your home for the highest possible price ASAP
Bought with The Kennedy Lynch Gold Team • Hammond Residential Real Estate
GET MORE INFORMATION




